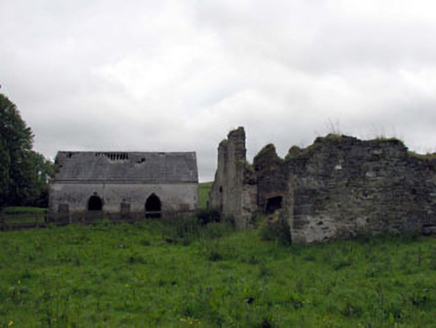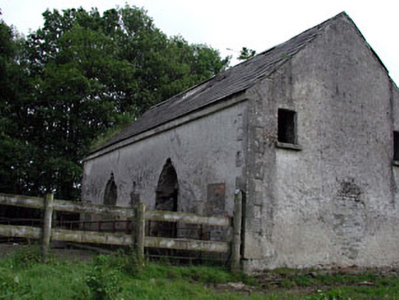Survey Data
Reg No
11820030
Rating
Regional
Categories of Special Interest
Architectural, Historical, Social
Previous Name
Mount Cashel Lodge originally Broomfield
Original Use
Country house
Date
1700 - 1777
Coordinates
292226, 209968
Date Recorded
06/01/2003
Date Updated
--/--/--
Description
Remains of country house, extant 1777, including (north): Detached two-bay single-storey pavilion with half-attic on a rectangular plan. Now disused. Pitched slate roof with clay ridge tiles, and no rainwater goods surviving on cut-granite eaves. Roughcast walls with cut-granite quoins to corners. Pair of pointed-arch door openings with no fittings surviving. Pair of square-headed window openings (gable ends) with cut-granite sills, and concealed red brick block-and-start surrounds with no fittings surviving. Set in unkempt grounds.
Appraisal
The remains of a country house representing an integral component of the domestic built heritage of Ballymore Eustace with the architectural value of the surviving pavilion suggested by such attributes as the compact rectilinear plan form; the "pointed" profile of the openings underpinning a contemporary Georgian Gothic theme; the silver-grey granite dressings demonstrating good quality workmanship; and the high pitched roof. NOTE: Annotated as "Broomfield [of] Vist. Mt. Cashel" by Taylor and Skinner (1778 pl. 138) and later described (1837) as 'the property of the Earl of Mount-Cashell...pleasantly situated [and] in the occupation of Mr. [Christopher] Dromgoole' (Lewis 1837 I, 152; cf. 11820044).



