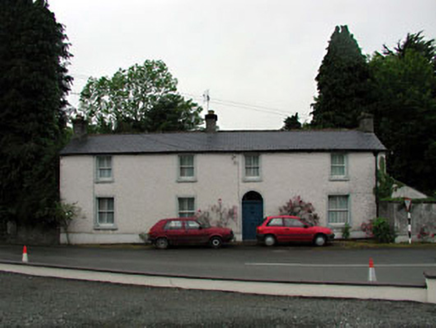Survey Data
Reg No
11820025
Rating
Regional
Categories of Special Interest
Architectural, Historical, Social
Original Use
House
In Use As
House
Date
1850 - 1870
Coordinates
293035, 209958
Date Recorded
06/01/2003
Date Updated
--/--/--
Description
Detached four-bay two-storey house, c.1860, retaining early fenestration with round-headed door opening to ground floor and single-bay single-storey lean-to end bay to right (north-east). Reroofed, c.1980. Gable-ended roof. Replacement artificial slate, c.1980. Red clay ridge tiles. Roughcast chimney stacks. Cast-iron rainwater goods. Lean-to to end bay. Replacement corrugated-iron, c.1980. Roughcast walls. Unpainted. Square-headed window openings. Stone sills. 2/2 timber sash windows. Round-headed door opening. Timber panelled door. Overlight. Road fronted on a wedge-shaped site at junction of Barrack Street, Plunkett Road and approach road into village from east.
Appraisal
Halfacre House is a an attractive and well-maintained middle size house that forms an imposing feature terminating the approach road into the village of Ballymore Eustace before it veers either side to connect with Plunkett Road to the south-west and Barrack Street to the north-west. Composed of graceful proportions the house, which is sited on sizeable grounds, was probably originally built by a local patron of high status in the community. The house has been carefully maintained over the years and retains most of its original character, features and materials, including timber sash fenestration. The house is an integral component in the streetscape, not only for its prominent position, but for its relationship with the flanking boundary walls that continue the streetline where recent developments have witnessed houses being built as defined, entirely separate components of the street.

