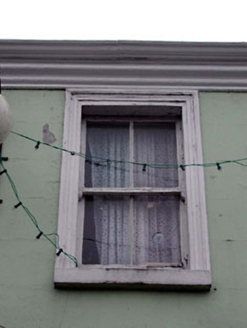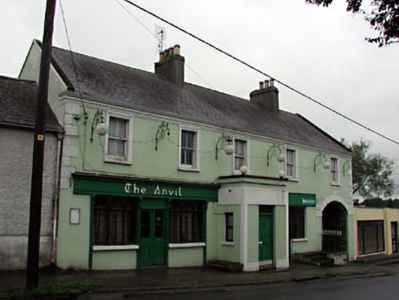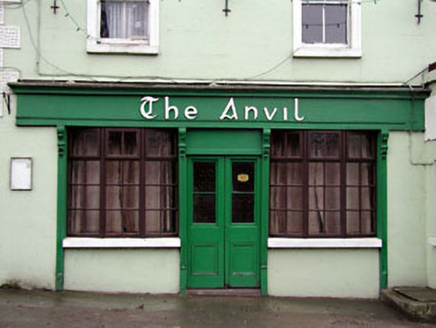Survey Data
Reg No
11820020
Rating
Regional
Categories of Special Interest
Architectural, Artistic, Historical, Social
Original Use
House
In Use As
House
Date
1820 - 1840
Coordinates
292684, 210100
Date Recorded
06/01/2003
Date Updated
--/--/--
Description
Terraced five-bay two-storey house, c.1830, retaining early fenestration with segmental-headed integral carriageway to right ground floor. Renovated, c.1850, with timber pubfront inserted to left ground floor. Renovated, c.1880, with single-bay single-storey flat-roofed projecting porch added to centre. Renovated and part refenestrated, c.1975, with opening remodelled to right ground floor to accommodate commercial use. Gable-ended roof with slate. Clay ridge tiles. Rendered chimney stacks. Rendered coping to gables. Cast-iron rainwater goods on moulded rendered cornice. Flat-roof to porch behind blocking course. Materials not visible. Rendered walls. Ruled and lined. Painted. Vermiculated rendered quoins to corners. Moulded rendered cornice. Exposed rubble stone internal walls to integral carriageway. Rendered dressings to porch including corner strips and band. Square-headed window openings to first floor. Stone sills. Moulded rendered architraves. 2/2 timber sash windows. Segmental-headed integral carriageway to right ground floor. Vermiculated rendered voussoirs. Timber pubfront to right ground floor with pilasters having moulded consoles and glazed timber panelled double doors with timber fascia over having moulded cornice. Replacement timber casement display windows, c.1975, in form of shallow bow. Square-headed openings to porch. Stone sills. Replacement timber casement windows, c.1975. Timber panelled door. Overlight. Opening remodelled, c.1975, to right ground floor with timber fixed-pane display window inserted and timber door having timber fascia over. Road fronted. Concrete footpath to front.
Appraisal
The Anvil is a fine and substantial building that forms a prominent landmark on the approach road into Ballymore Eustace from the west. Although altered over the years, many of these changes have been made in keeping with the original integrity of the building, with a number actually enhancing the appearance of the building, for example the projecting porch. Yet later alterations have not had a positive impact on the building and the additional pubfront to right ground floor is somewhat crude in execution – this, however, is a reversible action. The front (north) elevation of the building, composed of graceful proportions, is a highly ornate composition in which render is used throughout to decorative effect, ranging from the architraves to the window openings, vermiculated quoins and voussoirs, and a moulded cornice to eaves level. The pubfront to left ground floor, although refenestrated in the late twentieth century, is an attractive feature and conforms to the true traditional style of Irish rural shopfronts. The pubfronts emphasises the social and historic importance of the house, attesting to the commercialisation of Ballymore Eustace in the late nineteenth century. The building, regardless of the alterations made to it, retains many of its original features and materials, including timber sash fenestration, decorative render and a slate roof with cast-iron rainwater goods. Road fronted, the building is an attractive feature in the locality and continues the undulating quality of the roofline on the south side of the Naas Road.





