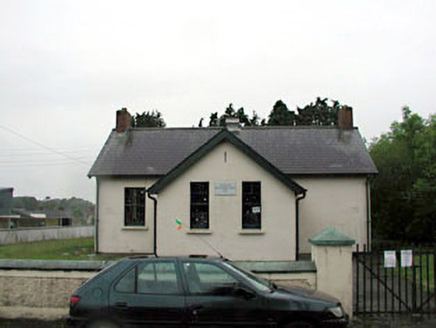Survey Data
Reg No
11819039
Rating
Regional
Categories of Special Interest
Architectural, Historical, Social
Previous Name
Kilcullen Boys' National School
Original Use
School
In Use As
Library/archive
Date
1920 - 1930
Coordinates
284107, 209558
Date Recorded
08/01/2003
Date Updated
--/--/--
Description
Detached four-bay single-storey former national school, dated 1925, on a T-shaped plan with two-bay single-storey gabled projecting entrance bay to centre. Extended, c.1990, comprising single-bay single-storey flat-roofed lower return to rear to north-east. Now in use as library. Gable-ended roof with slate. Clay ridge tiles. Red brick chimney stacks. Louvered vent to apex. Overhanging bracketed timber eaves and bargeboards. Cast-iron rainwater goods. Flat-roof to return. Bitumen felt. Rendered walls. Painted. Cut-stone date stone/plaque. Square-headed openings. Concrete sills. 4/4, 6/6 and 6/9 timber sash windows. Timber panelled door. Set back from road in own grounds.
Appraisal
Kilcullen Boys National School (former) is a fine, small-scale building of the early twentieth century that was built to the designs of the Board of Works on behalf of the Board of Education – using a standard plan the building is comparable with that found at Milltown (11901809/KD018-19), and elsewhere. Of considerable social and historic significance the school was built to address the educational needs of the rural sector of the country. Although built on the simplest of plans comprising a single room with entrance bay, the school is afforded much presence through the use of tall window openings while functional pieces, such as the air vent to the apex of the roof, are carried out with artistic effect. Well maintained, the school retains most of its original features and materials, including timber sash fenestration and a slate roof.

