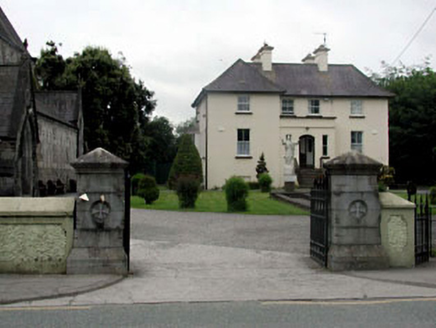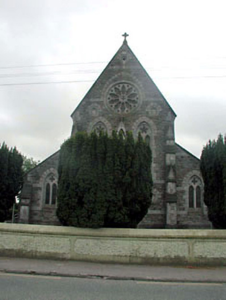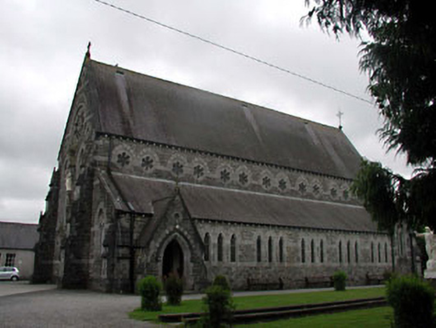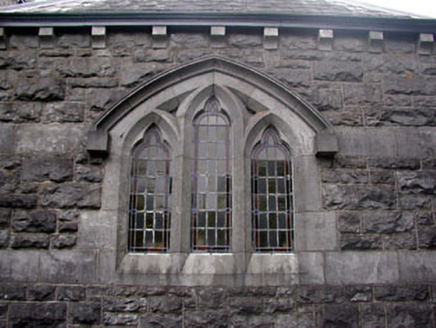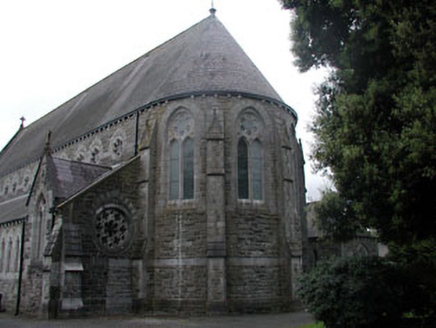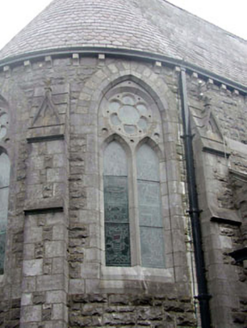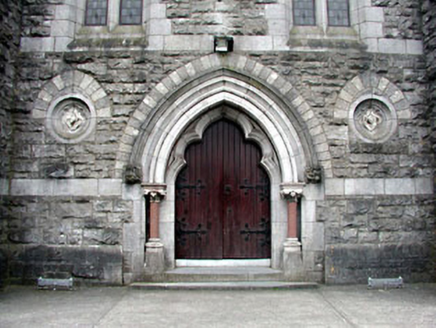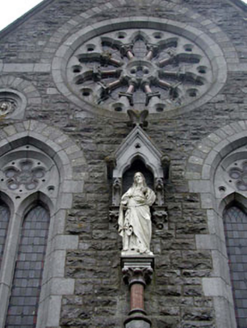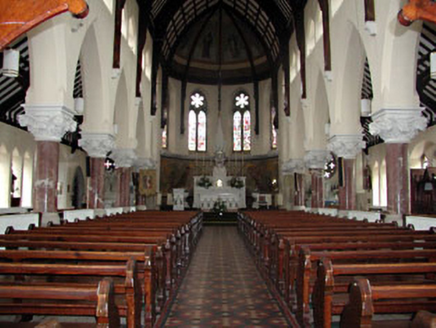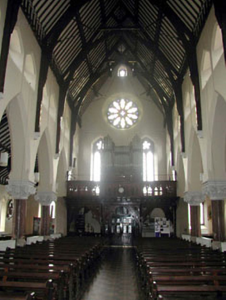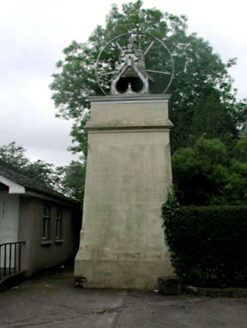Survey Data
Reg No
11819031
Rating
National
Categories of Special Interest
Architectural, Artistic, Historical, Social, Technical
Previous Name
Saint Brigid's Catholic Church
Original Use
Church/chapel
In Use As
Church/chapel
Date
1865 - 1875
Coordinates
284126, 209489
Date Recorded
08/01/2003
Date Updated
--/--/--
Description
Detached seven-bay single- and two-storey Gothic Revival Catholic church, built 1869-72, comprising seven-bay double-height nave with seven-bay single-storey lean-to side aisles to north-west and to south-east having single-bay single-storey gabled advanced bays (including porches), single-bay full-height bowed apse to south-west and single-bay single-storey sacristy projection to south-east. Gable-ended (gable-fronted) roof with slate (alternating square and fish-scale slate courses; lean-to to side aisles with gables to advanced bays; half-conical to apse; hipped to sacristy projection). Clay ridge tiles. Cut-stone coping to gables with cross finials to apexes. Cast-iron rainwater goods on corbelled eaves course. Rock-faced irregular coursed cut-limestone walls. Cut-stone dressings including stepped buttresses with gabled gapping, quoins to corners, carved medallions flanking entrance bay to north-east, statuary over entrance in decorative surround and continuous string/sill courses. Paired lancet-arch window openings to north-east and to apse in cut-stone lancet-arch surrounds having quatrefoil motif over and cut-stone voussoirs. Decorative rose window to gable with cut-stone surround having cut-stone voussoirs. Trefoil-headed window openings (tripartite arrangement) to side aisles with cut-stone continuous sill course, block-and start surrounds and stringcourse to spring of heads. Paired hexafoil windows to clere-storey in cut-stone surrounds having cut-stone voussoirs. Fixed-pane stained glass windows to all window openings. Trefoil-headed door opening to north-east in carved cut-stone doorcase having polished marble colonettes, foliate capital and hood moulding over. Pointed-arch door openings to remainder with cut-stone doorcases having hood mouldings over. Tongue-and-groove timber panelled double doors. Pointed-arch window opening to sacristy projection with tripartite trefoil-headed traceried fitting having hood moulding over. Fixed-pane leaded stained glass window. Full-height interior open into roof. Tiled floor to central aisle, carved timber pews, lancet-arch arcade to side aisles on polished marble columns having foliate capitals, timber gallery to first floor to north-east on piers approached by cast-iron spiral staircase, open work timber ceiling and carved marble Gothic-style altar furniture to apse having ornate reredos and fresco to rear. Set back from road in own grounds. Tarmacadam grounds and lawns to site. Freestanding belfry, c.1875, to north-east comprising tapered pier with chamfered corners having moulded stringcourse and capping with cast-iron bell over retaining early mechanisms. Gateway, c.1875, to north comprising pair of cut-stone piers with inscribed detailing having triangular capping and cast-iron double gates.
Appraisal
The Catholic Church of the Sacred Heart and Saint Brigid is an imposing, monumental exercise in the Gothic Revival style that dominates the south-western area of Kilcullen – the church is of social and historic importance as the ecclesiastical centre for the Catholic community in the locality, while the scale and ornamental quality of the design attest to the growing confidence of that community following Emancipation in the early nineteenth century. Well-maintained, the church retains most of its original features and materials, together with an interior that has not been re-ordered following the Second Vatican Council. While composed on a traditional plan of nave with side aisles and apse, the elevations are nevertheless treated as highly ornamental pieces where stone work, openings and decorative features combine to produce an exceedingly attractive effect. The construction of the church in rock-faced stone with cut-stone dressings reveals a high quality of stone masonry practised in the locality, and this is especially evident in the carved stone detailing used to define the door and window openings, and to furnish otherwise blank wall masses (for example, the inscribed medallions to north-east). The church retains most of its original features to the exterior, including fenestration, timber panelled doors and slate roofs, which are provided with subtle decoration in the form of courses of square and fish-scale pattern slates. The interior of the church is a very important survival and retains many fittings of considerable artistic significance, including the stained glass windows and carved furniture to the apse. The choir gallery to north-east and the exposed timber construction to the roof are of technical or engineering importance. The church is attractively set back from the line of the road in its own grounds and is accompanied by a belfry that retains early fittings, and is identified on the side of the road by an ornate gateway that retains early examples of cast-iron work.
