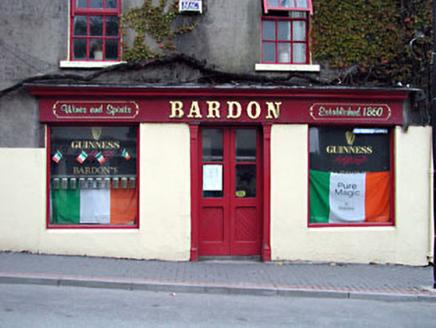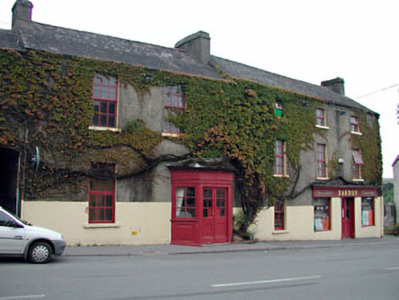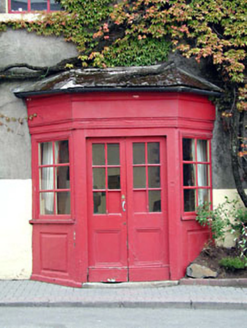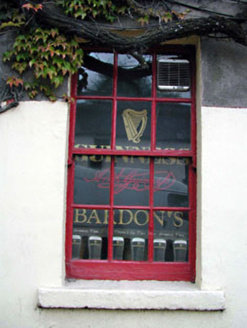Survey Data
Reg No
11819008
Rating
Regional
Categories of Special Interest
Architectural, Artistic, Historical, Social
Original Use
House
In Use As
Hotel
Date
1780 - 1820
Coordinates
284087, 209686
Date Recorded
--/--/--
Date Updated
--/--/--
Description
Terraced two-bay two-storey house, c.1800. Renovated, c.1900, and amalgamated with building to north-east to accommodate use as hotel with single-bay single-storey canted entrance bay added to right ground floor. Refenestrated, c.1980. Gable-ended roof with slate. Clay ridge tiles. Rendered chimney stacks. Cast-iron rainwater goods on eaves course. Rendered walls. Ruled and lined. Unpainted with painted ‘plinth’ to ground floor. Square-headed openings (including to canted entrance bay, c.1900, to right ground floor). Stone sills. Replacement timber casement windows, c.1980, with appearance of timber sash windows. Glazed timber panelled double doors to canted entrance bay. Road fronted. Concrete brick cobbled footpath to front. End-of-terrace three-bay three-storey house, c.1800, retaining original fenestration to left ground floor with single-bay two-storey return at angle to rear to north-east. Renovated, c.1900, and amalgamated with building to south-west with timber pubfront inserted to ground floor to accommodate use as hotel. Reroofed and mostly refenestrated, c.1980. Gable-ended roof. Replacement artificial slate, c.1980. Concrete ridge tiles. Rendered chimney stacks. Cast-iron rainwater goods on eaves course. Rendered walls. Ruled and lined. Unpainted with painted ‘plinth’ to ground floor. Square-headed openings (remodelled, c.1990, to ground floor). Stone sills. Original 6/6 timber sash window to ground floor. Replacement timber casement windows, c.1980, to upper floors with appearance of timber sash windows. Timber pubfront to ground floor with pilasters, fixed-pane display windows and glazed timber panelled double doors having timber fascia over with moulded cornice. Road fronted. Concrete brick cobbled footpath to front.
Appraisal
Bardon is a fine and imposing pair of houses that have a dramatic impact on the streetscape of Main Street, introducing the corner of the road as it turns on to Kilcullen Bridge to the north-east. Although renovated and remodelled over the years, the alterations entailed serve to highlight the evolution of the houses as they were adapted to suit changing needs. A timber pubfront inserted to the ground floor of the building to north-east is of considerable interest, conforming to the true traditional Irish model, without ornate pilasters and consoles – its survival in reasonably good condition is important. The pubfront emphasises the social and historic significance of the building as evidence of the continued commercialisation of Kilcullen in the early twentieth century. Further alterations to the buildings include the insertion of a canted entrance bay to the ground floor of the building to south-west, which complements the composition and distinguishes the structure in the streetscape. Although systematically renovated, the buildings present an early form and character, and retain some important early or salient features, including the timber pubfront, one timber sash window (which has been replicated, in casement form, in the replacement fenestration to the remainder), and a slate roof to south-west with cast-iron rainwater goods.







