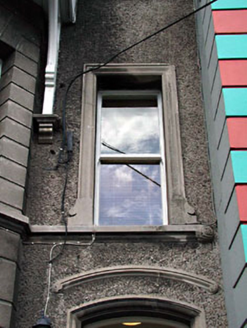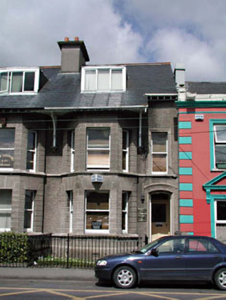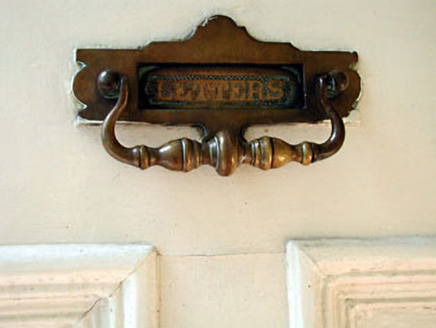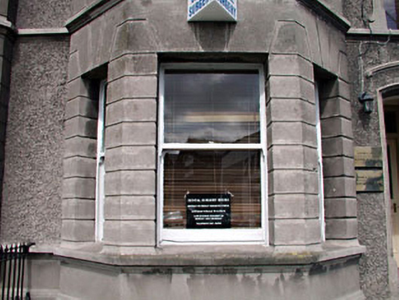Survey Data
Reg No
11818042
Rating
Regional
Categories of Special Interest
Architectural, Historical, Social
Original Use
House
In Use As
Office
Date
1880 - 1900
Coordinates
280253, 214899
Date Recorded
17/02/2003
Date Updated
--/--/--
Description
Terraced two-bay two-storey house with dormer attic, c.1890, retaining original aspect with segmental-headed door opening to right ground floor and single-bay two-storey canted bay window to left. Now in use as offices. One of a terrace of four. Gable-ended roof (shared) with slate. Red clay ridge tiles. Rendered chimney stack (shared). Exposed timber eaves. Overhanging timber eaves over canted bay window on timber brackets. Cast-iron rainwater goods. Flat-roofed to dormer attic window. Materials not visible. Roughcast walls. Unpainted. Rendered string/sill course to first floor. Rendered walls to canted bay window. Channelled. Square-headed window openings (including to canted bay window). Rendered sills (rendered sill course to first floor). Moulded rendered surround to window opening to right first floor. 1/1 timber sash windows. Timber casement window to dormer attic. Shallow segmental-headed door opening. Moulded rendered surround. Hood moulding over. Timber panelled door. Set back from line of road. Section of replacement cast-iron railings, c.1995, to forecourt with cast-iron gate.
Appraisal
This house, built as one of a terrace of four, is an attractive building that has been well maintained to present an early aspect. The house, together with the remainder in the terrace, is of social and historical interest, attesting to the continued development of the suburbs of Newbridge in the late nineteenth century with substantial dwellings intended for the prosperous merchant or professional class. The decorative use of render is a distinguishing feature of the house, giving the impression of stone work, while the house is dominated by a two-storey canted bay window having overhanging eaves on attractive elongated timber brackets. The house retains many important early or original salient features and materials, including timber fittings to the door opening, timber sash fenestration, and a slate roof having cast-iron rainwater goods. The house, together with the remainder of the terrace (11818043-5/KD-27-18-43 – 5), is an attractive and sophisticated feature on the streetscape of Edward Street







