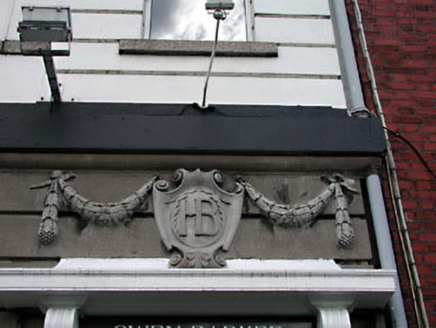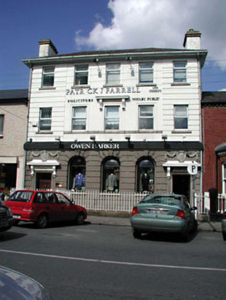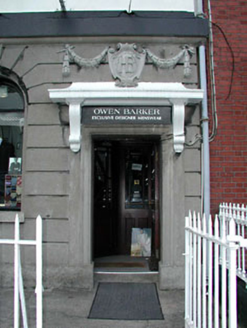Survey Data
Reg No
11818026
Rating
Regional
Categories of Special Interest
Architectural, Artistic
Previous Name
Hibernian Bank
Original Use
Bank/financial institution
In Use As
Shop/retail outlet
Date
1920 - 1925
Coordinates
280371, 215108
Date Recorded
17/02/2003
Date Updated
--/--/--
Description
Terraced five-bay three-storey bank, built 1923-4, on a rectangular plan. Hipped slate roof abutting flat roof (north) with ridge tiles, rendered chimney stacks having ogee-detailed cut-granite stringcourses below capping supporting terracotta pots, and replacement uPVC rainwater goods on slightly overhanging boxed eaves on ogee-detailed cornice retaining cast-iron downpipes. Channelled rendered wall (ground floor) on rendered plinth with monolithic cornice on covered frieze on stringcourse; rendered surface finish (upper floors) with channelled rendered surface finish (end bays); rendered surface finish (remainder). Pair of square-headed door openings with step thresholds, moulded rendered surrounds with hood mouldings on fluted scroll consoles framing glazed timber panelled doors. Round-headed window openings in round-headed recesses (ground floor) with cut-granite sills, and channelled voussoirs framing fixed-pane fittings. Square-headed central window opening (first floor) with cut-granite sill, and moulded rendered surround with ogee-detailed hood moulding on fluted scroll consoles framing replacement uPVC casement window. Square-headed window openings with cut-granite sills, and moulded rendered surrounds framing replacement uPVC casement windows. Square-headed window openings (end bays) with cut-granite sills, and concealed dressings framing replacement uPVC casement windows. Street fronted with wrought iron railings to perimeter.
Appraisal
A bank erected to designs signed (1923-4) by Ralph Henry Byrne (1877-1946) of Suffolk Street, Dublin, representing an important component of the early twentieth-century built heritage of Newbridge with the architectural value of the composition, one recalling the Byrne-designed Hibernian Bank (1929) in Athy (see 11505286), confirmed by such attributes as the compact rectilinear plan form; the Classically-detailed doorcases carrying the monogram of the Hibernian Bank ("HB"); the uniform proportions of the openings on each floor; and the slightly oversailing roof. Having been well maintained, the form and massing survive intact together with quantities of the original fabric, both to the exterior and to the interior: however, the introduction of replacement fittings to most of the openings has not had a beneficial impact on the character of a bank making a pleasing visual statement in Charlotte Street.





