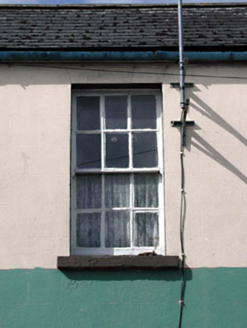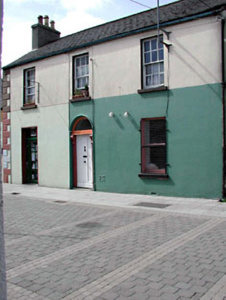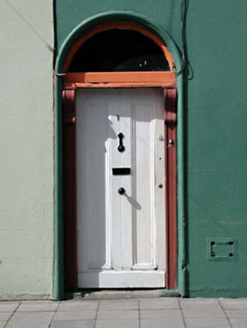Survey Data
Reg No
11818016
Rating
Regional
Categories of Special Interest
Architectural, Historical, Social
Original Use
House
In Use As
House
Date
1840 - 1860
Coordinates
280412, 215193
Date Recorded
17/02/2003
Date Updated
--/--/--
Description
Terraced three-bay two-storey house, c.1850, on a symmetrical plan retaining some early fenestration with round-headed door opening to centre ground floor. Part refenestrated, c.1990. Reroofed and renovated, c.1980, with opening remodelled to left ground floor to accommodate commercial use. Gable-ended roof. Replacement fibre-cement slate, c.1980. Concrete ridge tiles. Rendered chimney stacks. Cast-iron rainwater goods on eaves course. Rendered walls. Painted. Rendered quoins to corner to left (south-east). Square-headed window openings (one remodelled, c.1980, to left ground floor to accommodate additional door opening). Stone sills. Original 6/6 timber sash windows to first floor. Replacement 1/1 timber sash window, c.1920, to right ground floor. Round-headed door opening to centre. Timber doorcase with consoles. Original timber panelled door. Overlight. Square-headed door opening inserted, c.1980, to left ground floor (originally window opening). Replacement glazed timber door, c.1980, with overlight. Road fronted. Concrete brick cobbled footpath to front.
Appraisal
This house is an attractive middle-size range composed on a symmetrical plan with graceful, balanced proportions, which retains some of its original form and much of the original fabric. The house is of social and historical significance representing the continued expansion and development of the historic core of Newbridge in the mid nineteenth century. Renovated in the late twentieth century, including the remodelling of a window opening to left ground floor to accommodate an additional door opening, the alterations entailed have detracted somewhat from the original balanced harmony of the design, yet the original form might easily be restored. Nevertheless, the remainder of the house retains its original appearance, with original features and materials in situ including multi-pane timber sash fenestration (with one early twentieth-century replacement to the right ground floor), together with a timber doorcase having timber fittings. The house remains an attractive feature on the streetscape of George’s Street, continuing the established streetline of the street while contributing to the varied roofline of the terraces.





