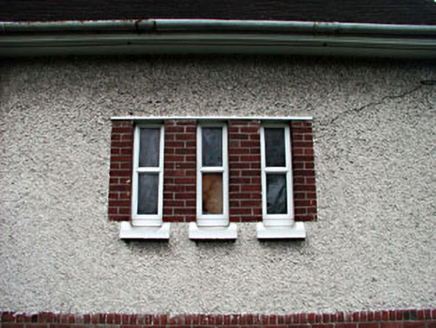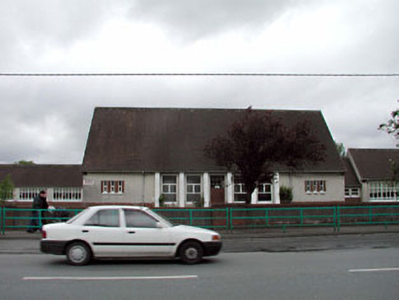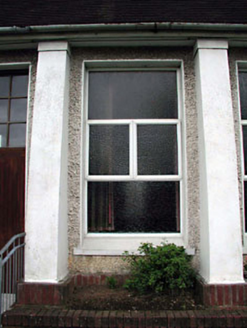Survey Data
Reg No
11818004
Rating
Regional
Categories of Special Interest
Architectural, Historical, Social
Original Use
School
In Use As
School
Date
1950 - 1955
Coordinates
280839, 215468
Date Recorded
17/02/2003
Date Updated
--/--/--
Description
Detached multiple-bay double-height national school, built 1952, on an irregular plan comprising seven-bay double-height entrance block with five-bay double-height return to rear to north-west having seven-bay double-height wing north-east and seven-bay double-height wing to north-west. Refenestrated, c.1995. Gable-ended roofs with clay tiles. Clay ridge tiles. Sproketed eaves. Timber eaves and bargeboards. Cast-iron rainwater goods. Roughcast walls on red brick Running bond plinths. Unpainted. Rendered battered piers to front (south-east) elevation of entrance block. Square-headed window openings (in tripartite arrangement to end bays to entrance block). Concrete sills (with red brick dressings to tripartite openings). Replacement uPVC casement windows, c.1995. Square-headed door opening. Tongue-and-groove timber panelled double doors. Overlight. Set back from road in own grounds. Tarmacadam yard to front. Roughcast boundary wall to site with red brick dressings having red brick piers with iron gates.
Appraisal
Scoil Connlaod Naofa Scoil Náisiúnta is an attractive and extensive range that makes a dramatic impression on the streetscape leading out of Newbridge to the north-east. The school is of social and historical significance, attesting to the expansion of the town in the mid twentieth century and the growing population. The juxtaposition of roughcast with red brick to the walls creates a picturesque visual effect, although this has been somewhat marred by the inappropriate replacement fenestration that incorporates prominent glazing bars.





