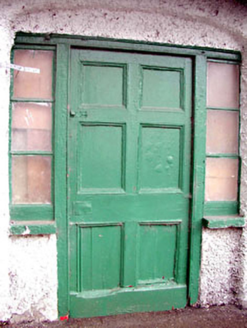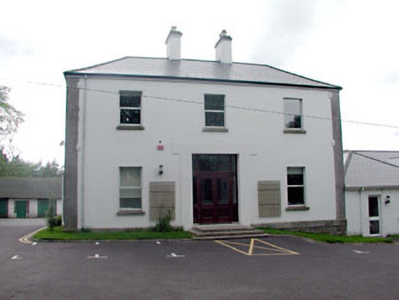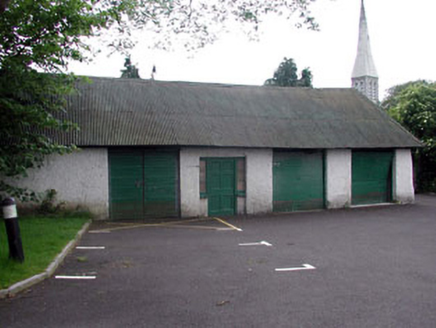Survey Data
Reg No
11817078
Rating
Regional
Categories of Special Interest
Architectural, Historical, Social
Original Use
Presbytery/parochial/curate's house
In Use As
Unknown
Date
1860 - 1865
Coordinates
272648, 212564
Date Recorded
13/02/2003
Date Updated
--/--/--
Description
Detached three-bay two-storey former parochial house, built 1862-3, on a corner site on a symmetrical plan possibly over basement with two-bay two-storey side elevations to north and to south having single-bay single-storey canted bay windows to ground floor to south. Extensively renovated and extended, c.1995, comprising six-bay single-storey wing to north on an L-shaped plan to accommodate use as centre. Hipped roof (hipped roofs to additional ranges). Replacement artificial slate, c.1995. Concrete ridge tiles. Rendered chimney stacks. Replacement uPVC rainwater goods, c.1995, on eaves course. Rendered walls. Painted. Cut-stone piers to corners. Square-headed window openings (including to canted bay windows, possibly additional, c.1995). Stone sills (concrete to additional ranges). Replacement uPVC casement windows, c.1995. Square-headed door opening. Rendered surround (probably traces of former porch). Replacement glazed timber panelled doors, c.1995, with sidelights and overlight. Set back from road in own grounds. Tarmacadam grounds to site. Detached four-bay single-storey outbuilding, c.1865, to west with series of square-headed integral carriageways. Reroofed, c.1950. Gable-ended roof. Replacement corrugated-iron, c.1950. Iron ridge tiles. Cast-iron rainwater goods. Roughcast walls. Painted. Three square-headed integral carriageways. Replacement timber doors, c.1970. Square-headed door opening in shallow segmental-headed recess. Timber panelled door. Sidelights.
Appraisal
Kildare Parochial House (former) is of social and historical significance as a former residence for the Catholic clergy in the locality. Originally composed on a symmetrical plan and of graceful proportions, the house has been extensively renovated and remodelled in the late twentieth century, leading to the loss of most of the original character and fabric. Nevertheless, the original form remains to the main block for the most part, although the balanced harmonious arrangement has been disturbed by the addition of unsympathetic ranges to the north. The house is complemented by a contemporary range to west, again much renovated but which retains most of its original form and character.





