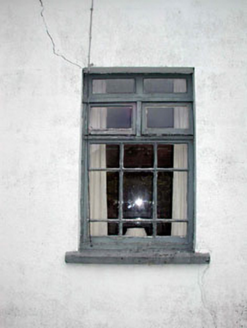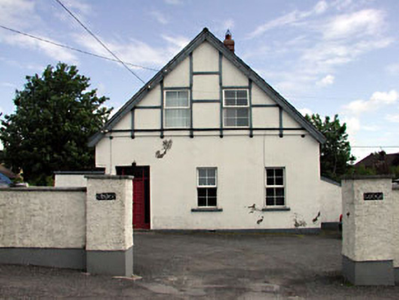Survey Data
Reg No
11817070
Rating
Regional
Categories of Special Interest
Architectural, Historical, Social, Technical
Original Use
Officer's house
In Use As
House
Date
1810 - 1850
Coordinates
273918, 211935
Date Recorded
13/02/2003
Date Updated
--/--/--
Description
Detached three-bay single-storey gable-fronted former officer’s house with half-dormer attic, c.1830, retaining some original fenestration with single-bay single-storey flat-roofed end bay to left (north-west) and single-bay single-storey lean-to projecting bay to side elevation to south-east. Reroofed, c.1950. Mostly refenestrated, c.1990. Now in private residential use. Gable-ended (gable-fronted) roof (lean-to to projecting bay to side elevation to south-east). Replacement artificial slate, c.1950, in diamond-pattern courses. Clay ridge tiles. Red brick chimney stack. Timber eaves and bargeboards. Cast-iron rainwater goods. Flat-roofed to end bay. Bitumen felt. Rendered walls over timber frame. Painted. Tudor-style timber frame detailing to gable to front (south-west) elevation. Square-headed window openings. Rendered sills. Replacement uPVC casement windows, c.1990, retaining one original timber casement window to side elevation to north-west. Square-headed door opening. Replacement timber panelled door, c.1990, with sidelights and overlights. Set back from road in own grounds. Tarmacadam forecourt. Roughcast boundary wall to front.
Appraisal
Ulster Lodge, probably originally built as an officer’s house, is an attractive substantial range of much presence, distinguished by the massing and imposing gable front to the front (south-west) elevation. The house is of social and historical significance, having been built as part of the barracks complex on the outskirts of Kildare town, attesting to the military presence in the locality in the nineteenth century. Now in private residential use, the house has been renovated in the late twentieth century leading to the loss of some of the original form and character. The construction of the house using a timber frame is of some technical merit, and is a rare survival in the region. The house retains little of its original features and materials, with the exception of cast-iron rainwater goods to the roof and one original timber casement window – the re-instatement of timber fenestration to the remainder of the composition, using the surviving model as a reference point, would benefit the appearance of the house. Ulster Lodge, set in its own mature grounds, nevertheless remains a picturesque feature on the streetscape and forms a neat group with further related houses built in an English suburban style.



