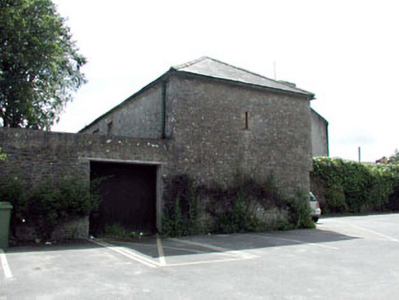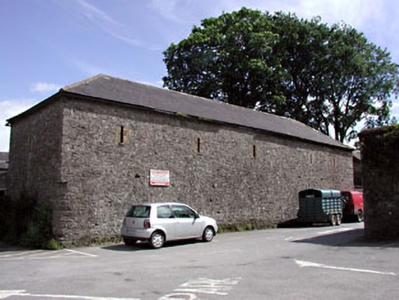Survey Data
Reg No
11817057
Rating
Regional
Categories of Special Interest
Architectural, Historical, Social
Previous Name
Beech Grove
Original Use
Stables
In Use As
Outbuilding
Date
1755 - 1760
Coordinates
273059, 212331
Date Recorded
12/02/2003
Date Updated
--/--/--
Description
Attached five-bay two-storey rubble stone stable building, c.1760, retaining early aspect. Hipped roof with slate. Clay ridge tiles. Cast-iron rainwater goods on eaves course. Random rubble stone walls with chamfered corner to north-west. Square-headed window openings (slit-style to side (north-east) and to rear (north-west) elevations). Yellow brick dressings. Fittings not discerned. Remainder of openings not visible. Set in grounds shared with Beech Grove (House) with rear (south-west) elevation fronting on to Chaplin’s Lane.
Appraisal
This stable block is an attractive long rubble stone range that has been well-maintained to present an early aspect. The stable block is of social and historical significance, representing the development of the Beech Grove (House) estate in the mid eighteenth century. The construction in rubble stone is representative of the traditional economic method of building at the time, while the openings retain early yellow brick dressings that introduce a muted touch of polychromy. The stable block retains important early or original materials of significance, including a slate roof having cast-iron rainwater goods. The stable block, together with forming an attractive feature in the grounds of the main house, is an imposing feature that dominates the streetscape of Chaplin’s Lane.



