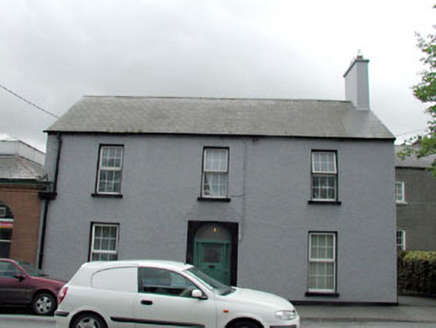Survey Data
Reg No
11817053
Rating
Regional
Categories of Special Interest
Architectural, Historical, Social
Previous Name
Kildare Telegraph Office
Original Use
House
In Use As
House
Date
1830 - 1870
Coordinates
273025, 212283
Date Recorded
12/02/2003
Date Updated
--/--/--
Description
Attached three-bay two-storey house, c.1850, originally detached with round-headed door opening to centre. Extended, c.1940, comprising single-bay two-storey lean-to lower return to rear to south-west. Reroofed and refenestrated, c.1990. Gable-ended roof (lean-to to return). Replacement artificial slate, c.1990. Concrete ridge tiles. Rendered chimney stack. Replacement uPVC rainwater goods, c.1990, on eaves course. Roughcast walls. Painted. Square-headed window openings. Stone sills. Replacement uPVC casement windows, c.1990. Round-headed door opening. Rendered surround. Replacement glazed timber panelled door, c.1990, with sidelights and overlight. Road fronted. Concrete brick cobbled footpath to front.
Appraisal
This house is an attractive middle-size building of modest proportions that is of social and historical significance representing the continued development expansion of Kildare town in the mid nineteenth century. Renovated in the late twentieth century, the house has lost most much of its original fabric, although the original from remains intact. The re-instatement of traditional-style timber fenestration might restore a more accurate representation of the original appearance of the house. The house is an attractive feature of the streetscape of Dublin Street, flanking the road leading into the town from the south-east.

