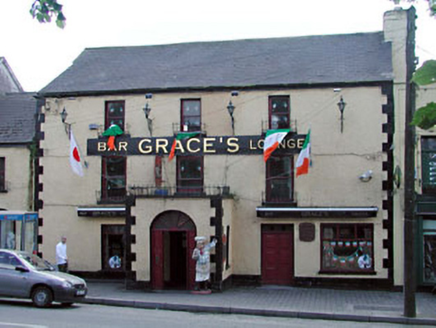Survey Data
Reg No
11817048
Rating
Regional
Categories of Special Interest
Architectural, Historical, Social
Original Use
House
In Use As
House
Date
1750 - 1790
Coordinates
272953, 212299
Date Recorded
12/02/2003
Date Updated
--/--/--
Description
Terraced three-bay three-storey house, c.1770, retaining some early fenestration with single-bay single-storey flat-roofed projecting porch to centre and single-bay two-storey lower end bay to left (south-east) having shallow segmental-headed integral carriageway. Renovated, c.1970, with openings remodelled to right ground floor to accommodate commercial use. Gable-ended roofs with slate. Clay ridge tiles. Roughcast chimney stacks. Cast-iron rainwater goods on eaves course. Flat-roofed to porch behind blocking course having iron cresting over. Materials not visible. Roughcast walls. Painted. Rendered quoins to corners. Square-headed window openings (remodelled, c.1970, to right ground floor with square-headed door opening inserted). Stone sills. 1/1 timber sash windows (replacement timber casement windows, c.1970, to ground floor with timber panelled doors to additional door opening having overlight). Round-headed door opening to porch. Replacement timber panelled door, c.1970, with side panels and spoked fanlight. Shallow segmental-headed integral carriageway to ground floor end bay. Iron gate. Fittings not visible. Road fronted. Concrete flagged footpath to front.
Appraisal
This house is an attractive, substantial building that has been remodelled to right ground floor in the late twentieth century to accommodate a part commercial use. Nevertheless, the house retains much of its original character while the alterations made to the openings could easily be reversed. The house is of considerable social and historical importance, representing the development of the historic core of Kildare town in the mid to late eighteenth century. Composed on a symmetrical plan, the front (north-east) elevation is identified by the diminutive openings set into solid wall masses, and is distinguished by the porch (possibly additional) to ground floor that is imbued with a more formal tone. The house retains many original features and materials, primarily to the upper floors, including timber sash fenestration and slate roofs having cast-iron rainwater goods. The house is an integral and important component of the streetscape of Market Square, framing the square to the south, continuing the established streetline of the street while contributing to the varied roofline of the terrace.

