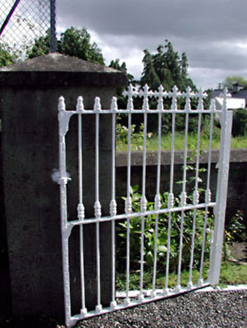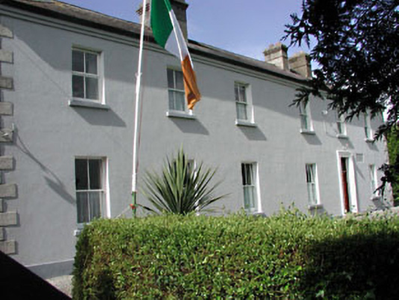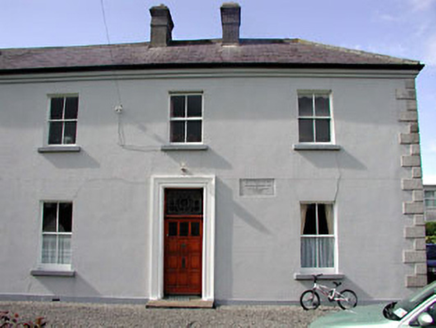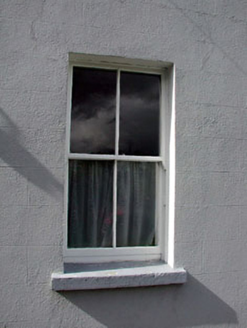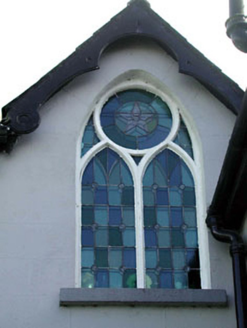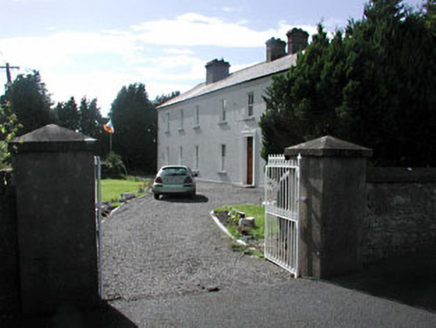Survey Data
Reg No
11817032
Rating
Regional
Categories of Special Interest
Architectural, Artistic, Historical, Social
Original Use
Monastery
In Use As
Monastery
Date
1880 - 1885
Coordinates
272774, 212247
Date Recorded
10/02/2003
Date Updated
--/--/--
Description
Detached six-bay two-storey house, dated 1884, originally three-bay two-storey retaining early fenestration with single-bay two-storey return to rear to north. Extended, c.1935, comprising three-bay two-storey wing to left (west) forming present six-bay front. Hipped roofs with slate (gabled to window opening to rear elevation to north in form of half-dormer attic). Clay ridge tiles. Rendered chimney stacks. Cast-iron rainwater goods on rendered eaves course. Rendered walls. Ruled and lined. Painted. Cut-granite quoins to corners. Cut-stone date stone/plaque. Square-headed window openings (pointed-arch window opening to first floor rear (north) elevation in form of half-dormer attic). Early 2/2 timber sash windows (traceried (two-light) timber window to pointed-arch opening with lancet-arch frames having oculus to arch and stained glass fittings). Square-headed door opening. Moulded rendered surround. Glazed timber panelled door with stained glass overlight. Set back from road in own landscaped grounds. Gateway, c.1885, to south-east comprising pair of piers with cut-stone capping having cast-iron double gates with stylised cross finials.
Appraisal
De La Salle House is a fine and attractive building that has been sympathetically extended in the early twentieth century to produce a range of graceful balanced Classical proportions. The house is of some social and historical significance, representing the expansion of the Catholic presence in Kildare Town in the late nineteenth century. Well-maintained, the house retains many important early or original salient features and materials to the exterior, including slate roofs having cast-iron rainwater goods, together with timber sash windows (with one traceried timber window to the rear elevation to north incorporating stained glass of some artistic merit). The house is attractively set in its own landscaped grounds, the entrance to which is distinguished by a gateway that retains early surviving cast-iron gates having distinctive finials.
