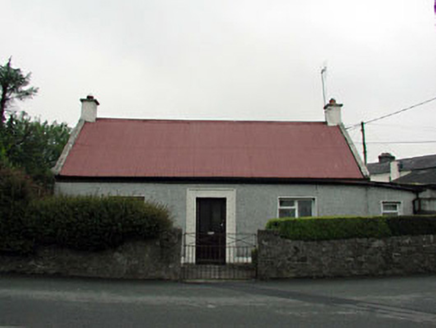Survey Data
Reg No
11817009
Rating
Regional
Categories of Special Interest
Architectural, Historical, Social
Original Use
House
In Use As
House
Date
1830 - 1870
Coordinates
272767, 212476
Date Recorded
10/02/2003
Date Updated
--/--/--
Description
Detached three-bay single-storey cottage, c.1850, possibly originally thatched. Extensively renovated and extended, c.1960, comprising single-bay single-storey flat-roofed end bay to right (south-east) continuing into two-bay single-storey return to rear to north-east. Gable-ended roof. Replacement corrugated-iron, c.1960. Iron ridge tiles. Rendered chimney stacks. Rendered coping to gables. Cast-iron rainwater goods on rendered eaves course. Flat-roofed to end bay and to return. Bitumen felt. Roughcast walls (probably replacement). Painted. Square-headed openings. Stone sills (concrete to additional ranges). Replacement timber casement windows, c.1960. Brick (painted) surround, c1960, to door opening. Replacement glazed timber panelled door, c.1980. Set back from road in own grounds. Rubble stone boundary wall to front.
Appraisal
This house, which was possibly originally thatched, is of some social and historical interest, attesting to the vernacular tradition in Kildare town while representing the small-scale dwellings of the majority of the population of the locality in the mid nineteenth century. Although extensively renovated in the late twentieth century leading to the loss of much of the original fabric, the earliest portion of the cottage retains much of its original form, while the replacement corrugated-iron to the roof is considered a vernacular practise. The cottage is an attractive, if subtle, feature on the streetscape of Church Lane.

