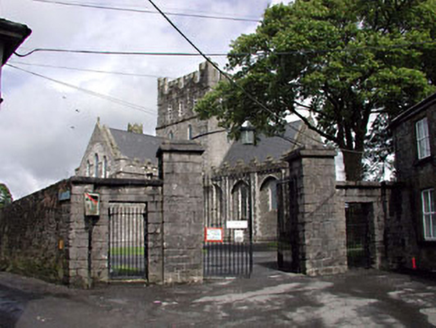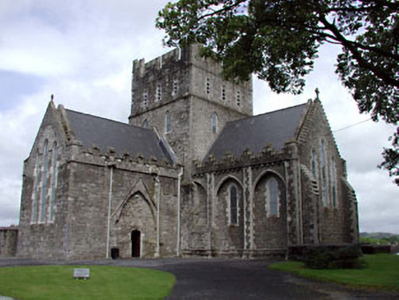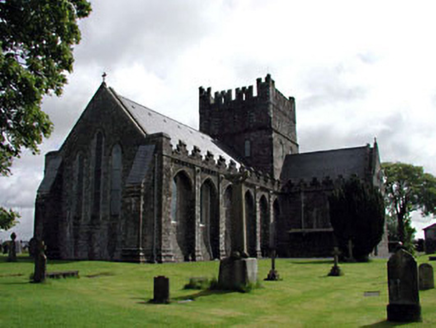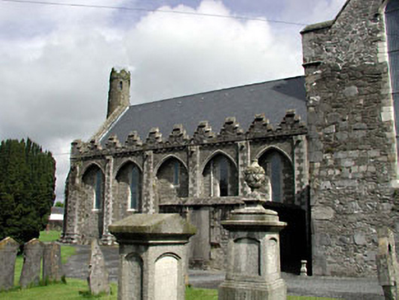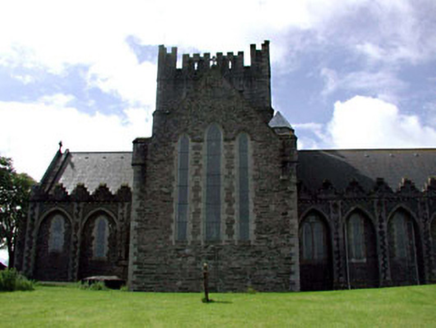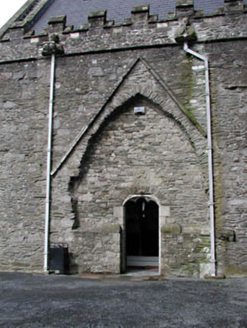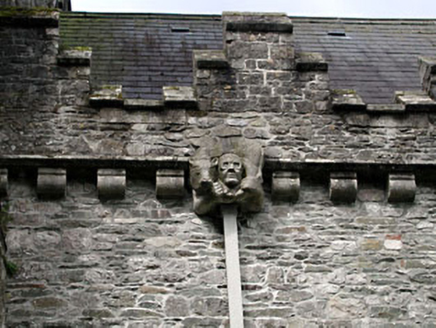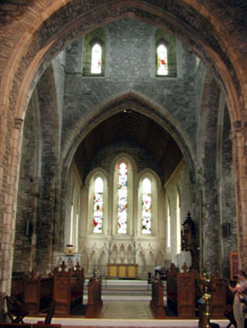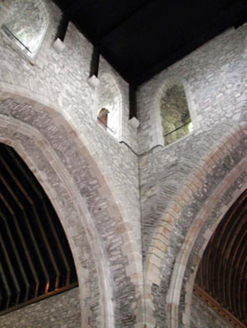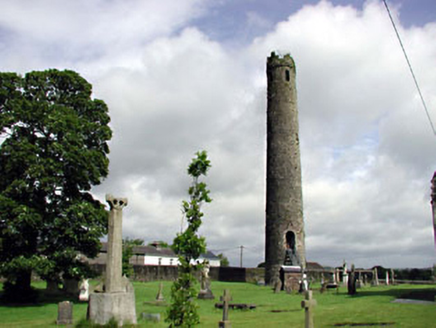Survey Data
Reg No
11817007
Rating
National
Categories of Special Interest
Archaeological, Architectural, Artistic, Historical, Social, Technical
Previous Name
Saint Bridget's Cathedral
Original Use
Cathedral
In Use As
Cathedral
Date
1890 - 1900
Coordinates
272858, 212462
Date Recorded
10/02/2003
Date Updated
--/--/--
Description
Detached nine-bay double-height Gothic Revival Church of Ireland Cathedral, built 1890-6, on a cruciform plan incorporating fabric of earlier church, 1223, and subsequent reconstructions comprising six-bay double-height nave with single-bay double-height transepts to north and to south, two-bay double-height chancel to east and single-bay three-stage tower to crossing on a square plan having battlemented roof parapet wall. Reroofed, 1996. Gable-ended roofs behind battlemented parapet walls. Replacement slate, 1996. Clay ridge tiles. Cut-stone coping to gables. Cast-iron rainwater goods. Roof to tower not visible behind battlemented parapet wall. Random rubble stone walls. Stone dressings including intermediary piers to nave with cut-stone quoins, lancet-arch relieving arches, profiled buttresses with cut-stone quoins, battlemented parapet walls (some on dentilated cornices), and crow-stepped gable to chancel to east having cross finial to apex. Cut-stone quoins to corner to tower. Cut-stone stringcourse to top stage with rubble stone parapet wall over. Lancet-arch window openings (in tripartite arrangement to gables). Cut-stone block-and-start surrounds with chamfered reveals. Fixed-pane windows. Pointed-arch apertures to top stage to tower with cut-stone surrounds. Louvered fittings. Elliptical-headed door opening to elevation to east to transept to south (with traces of gable over). Cut-stone surround with carved motif to head. Tongue-and-groove timber panelled door. Full-height interior open into roof. Mosaic-tiled floors to aisles and to crossing. Carved timber pews. Exposed rubble stone internal walls. Stained glass windows. Exposed timber roof construction. Lancet-arches to crossing on corbels. Decorative Gothic-style reredos to chancel. Set back from road in own grounds. Freestanding single-bay seven-stage round tower, c.1150, to north-west on a circular plan with battlemented roof parapet wall. Random rubble stone walls. Cut-stone stringcourse to top stage with rubble stone battlemented parapet wall over. Round-headed openings. Cut-stone surrounds. Fittings not visible. Graveyard to site with various cut-stone grave markers, c.1700-c.1950. Gateway, c.1895, to south-east comprising pair of cut-stone piers with cut-stone capping having cast-iron double gates with spear-head finials, iron gas lamp holder over, pair of square-headed flanking pedestrian gateways with iron gates, and random rubble stone flanking boundary wall.
Appraisal
Saint Brigid’s Cathedral is a fine and imposing building of a convoluted architectural history that is primarily of late nineteenth-century construction, incorporating the fabric of a thirteenth-century church and subsequent reconstructions. The cathedral is of considerable archaeological, social and historical significance as the diocesan centre for the Church of Ireland population in the region, while continuing the long-standing ecclesiastical presence on the site. The present building, built in the Gothic Revival style, successfully incorporates the earlier fabric to a degree that it is difficult to distinguish between the various phases of construction. The construction of the cathedral in rubble stone with cut-stone dressings is a fine example of the high quality of stone masonry traditionally practised in the locality, and this is especially evident in the carved detailing, including surrounds to openings and decorative motifs such as gargoyles to the parapet walls, that have retained a crisp intricacy. The exterior retains most of its original features and materials, while replacement fabric has been installed in keeping with the original integrity of the building. The interior is similarly intact and contains a variety of features and fittings of considerable artistic merit, including the decorative tiled floor, stained glass windows and a fine and ornate reredos to the chancel. The construction of the lancet arches to the crossing, which have retained their original shape, together with the exposed timber roof construction is of technical or engineering interest. The church is attractively sited in its own grounds and is accompanied by a variety of ancillary artefacts of various periods, and of various interest. The round tower to north-east, dating to the twelfth century, remains almost unaltered and attests to the earliest settlement on the grounds. The cut-stone markers to the attendant graveyard are individually of artistic interest, while the gateway and boundary wall to the circumference of the site are, again, good examples of the quality of stone masonry practised in Kildare town, with the former retaining good examples of early surviving iron work to the gates and gas lamp holder. The cathedral is an invaluable component of the architectural heritage of Kildare town, forming the historic core of the locality.
