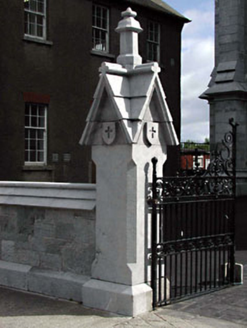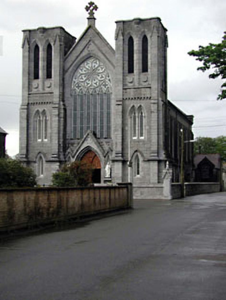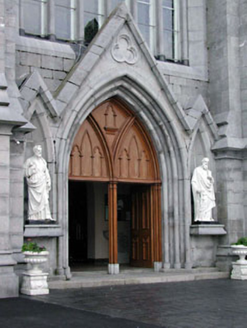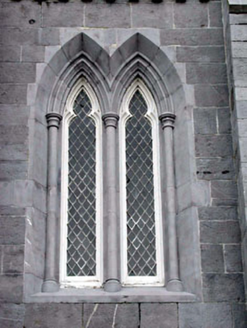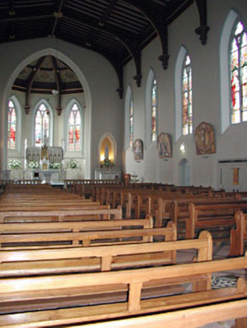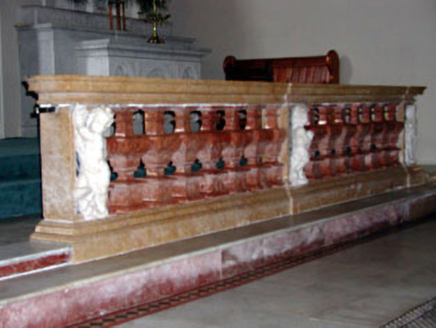Survey Data
Reg No
11816078
Rating
National
Categories of Special Interest
Archaeological, Architectural, Artistic, Historical, Social, Technical
Original Use
Church/chapel
In Use As
Church/chapel
Date
1845 - 1850
Coordinates
262623, 210721
Date Recorded
29/05/2002
Date Updated
--/--/--
Description
Detached eight-bay double-height Gothic Revival Catholic church, built 1847-9, with pointed-arch openings, single-bay double-height lower polygonal apse to north-east having single-bay single-storey sacristy projection to east and single-bay single-storey gabled advanced doorcase to south-west having single-bay three-stage flanking corner truncated towers on square plans. Gable-ended roof with slate (polygonal to apse; gable-ended to sacristy projection with gablet to window opening). Clay ridge tiles (red clay ridge tiles to sacristy projection). Cut-stone coping to gables. Cast-iron rainwater goods on moulded eaves course. Roofs to towers not visible. Limestone ashlar walls. Cut-limestone dressings including intermediary buttresses along nave walls to north-west and to south-east, buttressed piers to towers having triangular detailing, cut-stone stringcourses and profiled panels to towers, moulded coping to summits having corbelled motifs, and cut-stone parapet wall over entrance bay with moulded coping having stylised Cross finial. Pointed-arch window openings to nave. Cut-limestone surrounds. Cut-stone traceried windows with paired trefoil-headed windows having trefoil openings to arches. Lancet-arch window openings to remainder (paired to second stage to towers). Cut-limestone chamfered reveals (with hood mouldings over openings to first stage; colonettes to centre of paired openings). Fixed-pane timber windows to openings (stained glass fittings to nave and to apse; lattice glazing to towers; louvered timber panels to third stage to towers). Pointed-arch window over entrance bay to south-west. Cut-stone traceried (six-light) window with trefoil-headed windows having intermediary colonettes and rose window to arch. Fixed-pane stained glass windows. Pointed-arch door opening in triple gabled advanced doorcase having lancet-arch flanking recessed niches and cut-stone coping. Paired square-headed openings with timber panelled doors having intermediary colonette and Gothic-style overpanel. Full-height interior open into roof. Clay tiled floor. Timber pews. Carved timber stations. Exposed timber roof construction on moulded timber corbels. Lancet-arch chancel arch with lancet-arch flanking recessed niches. Polished marble communion rail, dated 1712, erected 1880, to altar. Carved marble altar furniture with Gothic-style reredos. Open timber roof construction to apse. Set back from road in own grounds on a corner site. Tarmacadam grounds to site. Gateway, c.1850, to south-west comprising pair of limestone ashlar Gothic-style piers with decorative capping having decorative cast-iron gates and cut-limestone flanking boundary wall with moulded coping having pair of limestone ashlar Gothic-style terminating piers with decorative capping. Gateway, c.1850, to south-west comprising pair of limestone ashlar Gothic-style piers with decorative capping having decorative cast-iron gates and cut-limestone flanking boundary wall with moulded coping having pair of limestone ashlar Gothic-style terminating piers with decorative capping.
Appraisal
Saint Peter and Paul's Catholic Church, designed by William Deane Butler, completed by William Hague, is a fine and imposing Gothic Revival edifice that alludes to the thirteenth-century French Gothic ecclesiastical architecture - the corner towers are typical features of this style, although at Monasterevin they were due to be surmounted by cut-stone spires. Never completed, the church is closer in appearance to the French medieval cathedrals than was originally planned. The church is of considerable social and historical importance as the ecclesiastical centre for the Catholic population in the locality - built with funds raised through a system of voluntary contribution within the parish, the scale and detailing expresses the growing confidence of that community just a short time after Catholic Emancipation in 1829. The church also form the centrepiece of a Catholic quarter in the north end of Monasterevin, including a convent (11816084), school (11816082), and presbytery (11816083). The construction of the church in limestone ashlar with cut-limestone dressings is an excellent example of the high quality of stone masonry practised in the locality. The carved detailing has retained a crisp intricacy and includes surrounds to the openings with colonettes and hood mouldings, together with an imposing cross finial to the apex of south-west front. The church retains most of its original features and materials to the exterior, while the interior is similarly intact. The exposed timber roof construction to the nave and apse is of technical or engineering merit, and various furnishings are of artistic significance, including the stained glass windows and Gothic-style altar furniture. The communion rail, salved from the medieval church of S. Stefano in Venice, is of artistic and archaeological importance. The church is an imposing landmark in the locality, the truncated towers articulating the roofline and identifying the church in the town, and the site is bounded by a fine gateway to south-west, revealing high quality stone work and containing early surviving decorative cast-iron.
