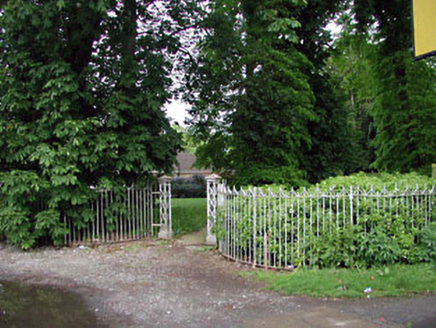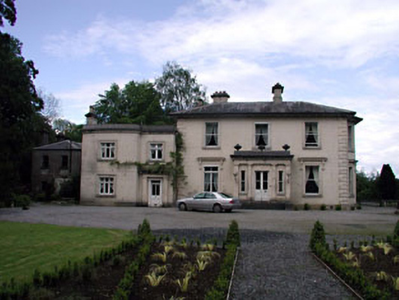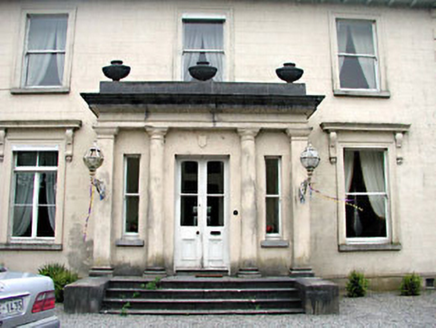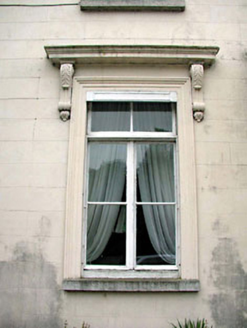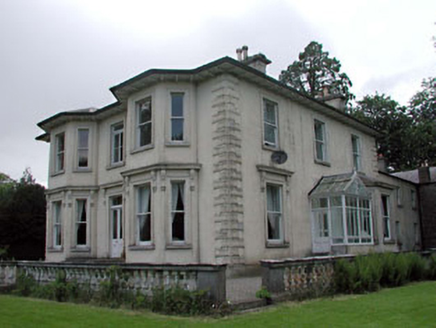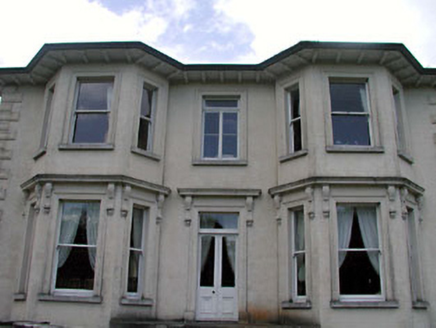Survey Data
Reg No
11816075
Rating
Regional
Categories of Special Interest
Architectural, Historical, Social
Original Use
House
In Use As
House
Date
1860 - 1880
Coordinates
262818, 210701
Date Recorded
29/05/2002
Date Updated
--/--/--
Description
Detached three-bay two-storey house, c.1870, retaining original aspect with single-bay single-storey flat-roofed projecting porch to centre approached by flight of steps, three-bay two-storey Garden Front to south-east having door opening to centre ground floor and single-bay two-storey flanking canted bay windows, and three-bay two-storey rear elevation to north-east having single-bay single-storey gabled projecting conservatory to centre with single-bay single-storey canted bay window to right. Extended, c.1905, comprising two-bay two-storey wing to left (north-west). Hipped roofs with slate (half-octagonal to canted bay windows). Red clay ridge tiles. Rendered chimney stacks. Overhanging timber eaves on consoles. Cast-iron rainwater goods. Flat-roofed to porch behind parapet wall. Materials not visible. Gabled roof to conservatory. Glazed in timber frame. Flat-roofed to wing behind parapet wall. Materials not visible. Rendered walls. Ruled and lined. Painted. Rendered quoins to corners. Rendered pilasters and engaged columns to porch with frieze over having moulded cornice and limestone ashlar blocking course to parapet wall with urn finials. Rendered pilaster feature to wing to north-west with frieze and moulded cornice. Moulded cornice to second floor with cut-stone blocking course to parapet wall. Square-headed openings. Rendered sills. Moulded rendered surrounds. Moulded entablatures to openings to ground floor on consoles. 1/1 timber sash windows. Fixed-pane timber windows to conservatory. Timber casement windows to wing. Glazed timber panelled double doors to porch and to Garden Front to south-east. Overlight. Timber pilaster doorcase to wing. Glazed timber panelled double doors. Overlight. Set back from road in own extensive landscaped grounds. Gravel forecourt to front (south-west) and to Garden Front (south-west) with cut-stone balustraded parapet wall to south-east. Internal gateway, c.1870, to south-west comprising pair of iron piers with wrought iron gate and sections of curved wrought iron railings.
Appraisal
Togher House is an imposing Victorian villa-style house that is of considerable social interest, having been built by the Cassidy family, owners of the distillery in the centre of the town - the house has continued to be inhabited by distinguished dignitaries and the renowned tenor, John McCormisk, was resident in the 1920s. The front (south-west) elevation of the house is an attractive symmetrical design centred about a graceful porch with Classical detailing. The remaining elevations are no less ornamented, including two-storey canted bay windows to the Garden (south-east) Front, typical of the period of construction, and an early conservatory to north-east flanked by a canted bay window. The use of render throughout the house for decorative purposes (particularly to the openings) is a good example of the high quality of craftsmanship practised in the locality, while the cut-stone dressings to the porch attest to the high standard of stone masonry. The house has been very well maintained over the years, and sympathetically extended in the early twentieth century complementing the original portion. The house retains most of its original features and materials, including timber sash fenestration, timber fittings to the door openings, and slate roofs having cast-iron rainwater goods. The retention of an early external aspect suggests that the house may retain early or original internal schemes of significance. Attractively set in its own grounds, the house is a picturesque landmark in the locality and is a valuable asset of the architectural heritage of Monasterevin.
