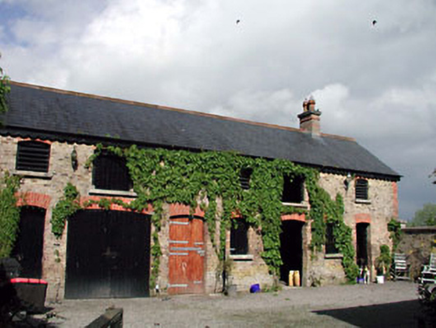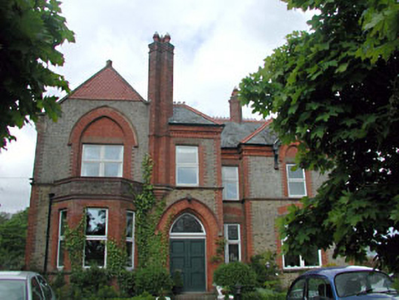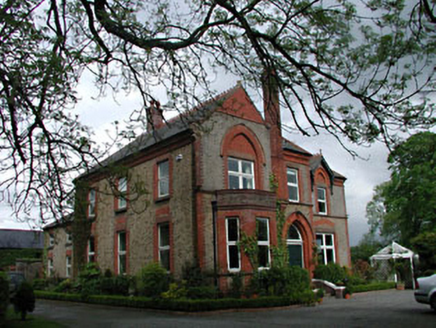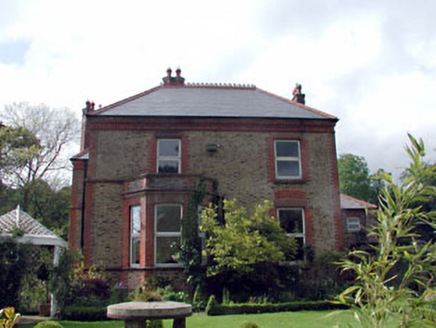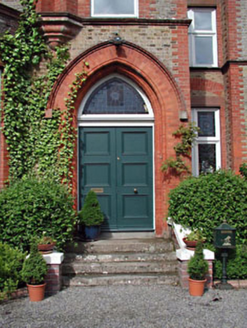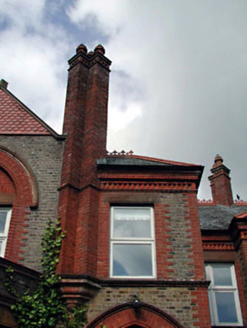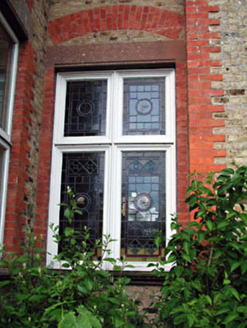Survey Data
Reg No
11816072
Rating
Regional
Categories of Special Interest
Architectural, Historical, Social
Previous Name
Saint John's Rectory
Original Use
Rectory/glebe/vicarage/curate's house
In Use As
House
Date
1880 - 1885
Coordinates
262804, 210508
Date Recorded
29/05/2002
Date Updated
--/--/--
Description
Detached four-bay two-storey former rectory, built 1882, retaining some original fenestration with two-bay two-storey projecting bay to left (south-west) having pointed-arch door opening to right ground floor, single-bay single-storey canted bay window to left ground floor, single-bay two-storey gabled advanced end bay to right (south), three-bay two-storey side elevation to north-west and two-bay two-storey side elevation to south-east having single-bay single-storey canted bay window to left ground floor. Renovated and extended, c.1990, comprising two-bay two-storey lower return to rear to north-east to accommodate private residential use. Hipped and gable-ended roofs with slate. Clay ridge tiles with sections of decorative ridge tiles. Profiled red brick chimney stacks (on moulded terracotta corbel to front (south-west) elevation). Cast-iron rainwater goods on profiled red brick eaves course. Yellow brick Flemish bond walls. Red brick dressings including quoins to corners, relieving arches to some openings, moulded stringcourse to first floor and profiled course to eaves. Yellow brick parapet walls to canted bay windows on moulded red brick stringcourses having red brick coping. Square-headed window openings (in pointed-arch red brick recessed panel to left first floor projecting bay having hood moulding over). Stone sills. Red brick block-and-start surrounds. Replacement uPVC casement windows, c.1990, with some openings retaining original timber casement windows (having stained glass fittings to opening to ground floor). Pointed-arch door opening approached by flight of steps. Red brick surround with hood moulding over. Timber panelled double doors. Overlight. Set back from road in own landscaped grounds.
Appraisal
Kilrue (House) is a fine and substantial building of considerable architectural merit, composed on a complex plan with elevations of much visual incident. The house is of social and historical interest for its originally intended purpose as an ecclesiastical residence for the Church of Ireland clergy in the locality. The house is built of fine materials, including early yellow and red brick, and is characteristic of the prevailing Victorian fashion for polychromy. Richly ornamented, primarily through the presence of a projecting bay to left (west), incorporating a canted bay window, pointed-arch door opening and striking corbelled slender profiled chimney stack, the building also incorporates features such as recessed panels and profiled courses, producing a picturesque Victorian Gothic effect. Renovated and extended in the late twentieth century, the house nevertheless retains most of its original form and character – the additional range to rear (north-east) has been designed to blend in with the original portion. The replacement fenestration does not have a positive impact on the composition, however, and the re-instatement of timber casement fenestration, using the remaining models as a reference point, would restore a more accurate representation of the original appearance. The house bears a stylistic resemblance to The Ranch on Dublin Street (11816068/KD-26-16-68), and both are possibly the work of William Chambers – the houses form a neat, small group of polychromatic Victorian domestic architecture, on contrasting scales, in the locality. The house is an attractive landmark on Drogheda Street and forms an integral component of the streetscape composed, in the main, of substantial houses.
