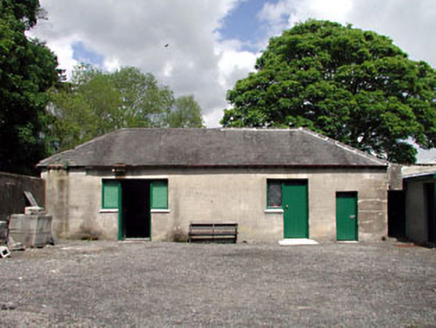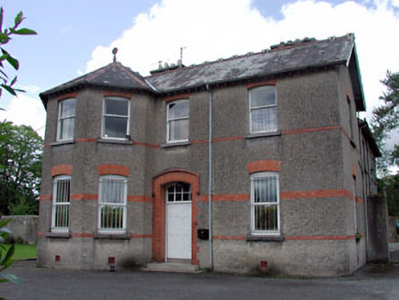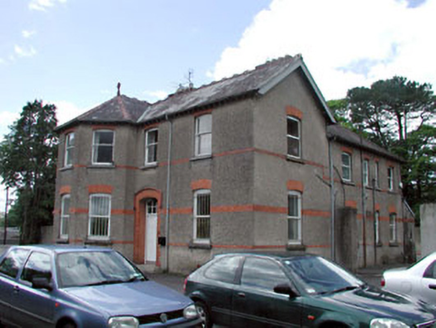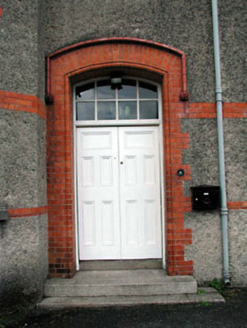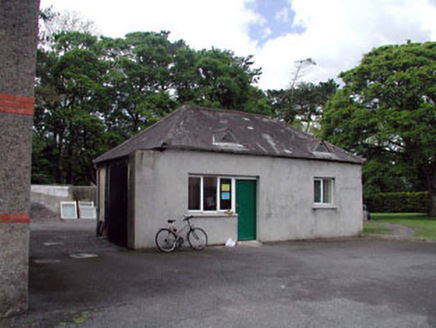Survey Data
Reg No
11816070
Rating
Regional
Categories of Special Interest
Architectural, Social
Original Use
Presbytery/parochial/curate's house
In Use As
Presbytery/parochial/curate's house
Date
1870 - 1890
Coordinates
262825, 210398
Date Recorded
28/05/2002
Date Updated
--/--/--
Description
Detached three-bay two-storey parochial house, c.1880, retaining some original fenestration with segmental-headed door opening to centre, single-bay two-storey canted bay window to left (south-west), two-bay two-storey side elevation to south-west, single-bay two-storey side elevation to north-east having four-bay two-storey return to rear to north-west with single-bay single-storey lean-to projecting bay to north-west. Part refenestrated, c.1990. Gable-ended roofs with slate (half-octagonal to canted bay window; lean-to to projecting bay to north-west). Red clay ridge tiles (with intermediary decorative fridge tiles). Red brick chimney stacks. Exposed timber eaves. Timber bargeboards. Cast-iron rainwater goods. Roughcast walls. Unpainted. Red brick dressings including string/sill courses to both floors. Shallow segmental-headed window openings. Stone sills. Red brick dressings. 1/1 timber sash windows. Replacement uPVC casement windows, c.1990, to most ground floor behind iron bars. Shallow segmental-headed door opening. Moulded red brick block-and-start surround having hood moulding over. Timber panelled door. Overlight. Set back from road in own grounds. Gravel forecourt to front. Lawns to site. Detached two-bay single-storey outbuilding,.c.1880, to north-east. Extensively renovated, c.1990, to accommodate use as offices. Hipped roof with slate. Clay ridges tiles. Gabled vents to ridge to south-east having louvered timber panels. Cast-iron rainwater goods. Replacement render, c.1990, to walls. Unpainted. Square-headed openings (possibly remodelled, c.1990). Concrete sills. Replacement uPVC casement windows, c.1990. Replacement timber panelled door, c.1990. Detached three-bay single-storey outbuilding,.c.1880, to north-east. Extensively renovated, c.1990. Hipped roof with slate. Clay ridges tiles. Cast-iron rainwater goods. Replacement render, c.1990, to walls. Unpainted. Square-headed openings (possibly remodelled, c.1990). Concrete sills. Replacement timber panelled doors c.1990, with sidelights.
Appraisal
Monasterevin Parochial House is a fine substantial building that has been well-maintained to present an almost-intact early aspect. The house is of social interest as the ecclesiastical residence for the Catholic clergy of the locality. Composed of regular, balanced proportions, the front (south-east) elevation is dominated by a full-height canted bay window, a feature typical of this period of architecture, while the door opening is given emphasis by being placed in an attractive red brick surround. The use of red brick as a decorative device, notably for use as string/sill courses, serves to enliven the muted tone of the façade. The house retains many original features and materials, including timber door furniture, timber sash fenestration to the first floor, and slate roofs – the re-instatement of timber sash fenestration to the ground floor openings might restore a more accurate representation of the original appearance of the house. The parochial house is complemented by a range of outbuildings that have been extensively renovated, leading to the loss of some of the original form and most of the original fabric. Set back from the line of the road in its own landscaped grounds, the parochial house is an attractive landmark in the locality, forming a picturesque feature on the streetscape of Drogheda Street.
