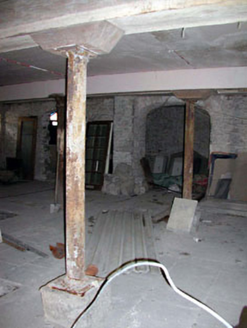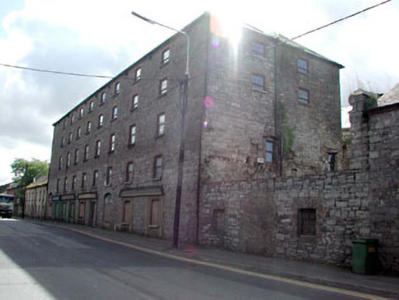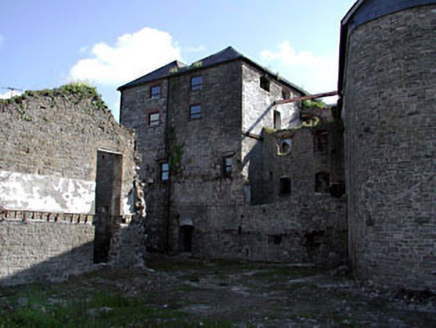Survey Data
Reg No
11816066
Rating
Regional
Categories of Special Interest
Architectural, Historical, Social, Technical
Original Use
Store/warehouse
Date
1800 - 1840
Coordinates
262847, 210127
Date Recorded
30/05/2002
Date Updated
--/--/--
Description
Attached eight-bay four-storey double-pile rubble stone warehouse, c.1820, with two-bay three-storey return to rear to south-east. Extensively renovated, c.1990, with group of four timber shopfronts inserted to ground floor. Now disused with return now in ruins. Hipped double-pile (M-profile) roof with slate. Clay ridge tiles. Replacement uPVC rainwater goods, c.1990, on eaves course. Roof to return now gone. Random rubble stone walls. Square-headed window openings (remodelled, c.1990, to ground floor). Stone sills. Red brick surrounds. Replacement uPVC casement windows, c.1990. Window openings boarded-up to ground floor having timber shopfront, c.1990, over with pilaster and timber fascias. Fittings to return now missing. Pair of round-headed door openings to ground floor. Now boarded up with spoked fanlights over. Interior with stone flagged floors to ground floor and timber floors on plastered beams supported by cast-iron pillars. Road fronted. Concrete footpath to front.
Appraisal
This building, although now disused, is of considerable social and historical importance, attesting to the industrialisation of Monasterevin in the early nineteenth century. Built on a monumental scale, with solid wall masses pierced by diminutive openings (in accordance with a structure that was required to be cool and dry for the storage of grain), the front (north-west) elevation is a commanding and attractive feature on Dublin Street, dominating the streetscape leading through the town from the north-east/south-west. The construction of the building in rubble stone with yellow brick dressings serves to blend the composition attractively with its earlier counterparts. The building retains little early features and materials to the exterior having been renovated in the late twentieth century in an aborted effort to convert the building to part-commercial/part-residential use. The interior of the warehouse, however, is of particular technical or engineering significance, with timber floors supported by early cast-iron pillars and an exposed timber construction to the roof. The building also retains features and loose fittings attesting to its industrial past, including shelling stones, a cast-iron pump, and a water pit that originally served the elevators in the building.





