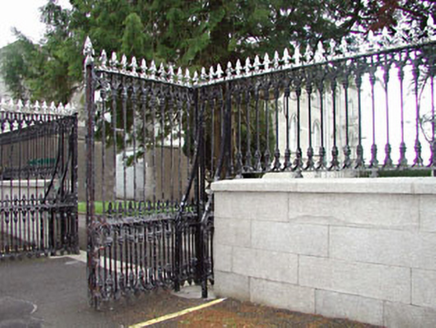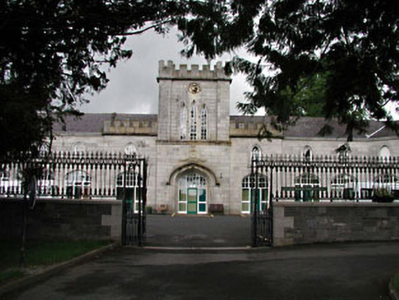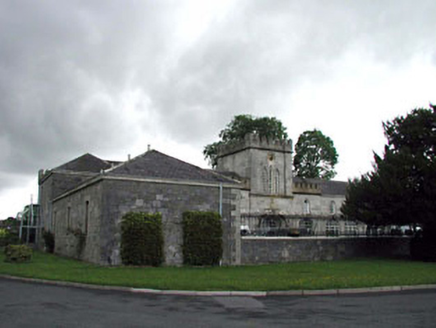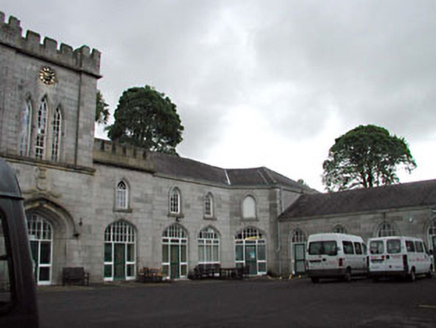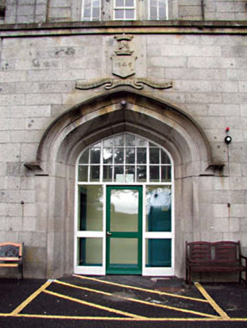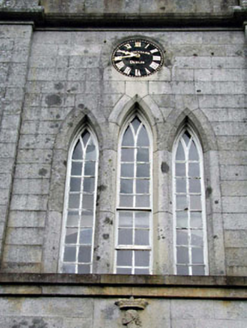Survey Data
Reg No
11816056
Rating
Regional
Categories of Special Interest
Architectural, Artistic, Historical, Social
Previous Name
Mooreabbey House
Original Use
Stables
In Use As
Community centre
Date
1845 - 1850
Coordinates
262685, 209829
Date Recorded
27/05/2002
Date Updated
--/--/--
Description
Detached twenty-one-bay single-, two- and three-storey Gothic Revival-style former stable complex, dated 1846, on a symmetrical U-shaped plan comprising eleven-bay two-storey main block, originally having pointed-arch open arcade, with three-bay two-storey breakfront having single-bay triple-height central tower on a square plan and chamfered/cranked end bays to north-west and to south-east leading to five-bay single-storey perpendicular wings enclosing courtyard. Extensively renovated and extended, c.1990, comprising four-bay single-storey lean-to lower parallel range along rear elevation to north-east to accommodate use as community centre. Hipped and gable-ended roofs with slate (behind parapet walls to breakfront; cranked to hipped roofs to north-west and to south-east). Clay ridge tiles. Cast-iron rainwater goods on cut-stone eaves course. Roof to tower not visible behind battlemented parapet wall. Lean-to roof to additional parallel range. Materials not visible. Limestone ashlar walls to courtyard elevations and to tower. Cut-stone dressings including date stone over opening to tower, cut-stone stringcourse, advanced corner piers and moulded stringcourse to battlemented parapet walls. Cast-iron clock to tower. Rubble stone walls to remainder. Rubble stone corner ‘turrets’ to rear elevation to north-east. Materials to additional parallel range not discerned. Pointed-arch window openings to first floor central block. Cut-stone sills and surrounds. Replacement timber windows, c.1990. Pointed-arch former integral carriageways to ground floor central block (originally open). Moulded reveals. Replacement glazed timber doors, c.1990, with sidelights and overlights. Pointed-arch integral carriageway to tower. Chamfered reveal. Cut-stone hood moulding over. Replacement glazed timber door, c.1990, with sidelights and overlight. Lancet-arch window openings to upper floors to tower in tripartite arrangement. Cut-stone surrounds. Early fixed-pane iron windows. Pointed-arch door openings to perpendicular wings. Cut-stone surrounds. Replacement glazed timber doors, c.1990, with sidelights and overlight. Square-headed openings to rear (north-west and south-east) elevations of perpendicular wings. Cut-stone flush sills and surrounds. Replacement timber windows, c.1990. Square-headed openings to additional parallel range. Concrete sills. Timber casement windows. Timber door. Set back from road in grounds shared with Mooreabbey House about a tarmacadam courtyard. Gateway, c.1845, to south-west completing quadrangular arrangement to courtyard comprising pair of cast-iron open work piers with cast-iron double gates having limestone ashlar flanking plinth walls with cast-iron railings over having ‘Fleur-de-Lys’ finials.
Appraisal
This former stable complex is a fine and substantial building, formally arranged on a U-shaped plan about a courtyard, which is of social and historic interest representing the diverse activities involved in the operation and maintenance of a self-sufficient country house estate or demesne. The use of the Gothic Revival style in the design of the building complements the appearance of Mooreabbey House to south-east, but is an example of an archaeologically-accurate building, in contrast to the stylised Georgian Gothic appearance of the main house. Also of interest is the fine construction of the building in limestone ashlar to the courtyard front (in contrast to the less refined ruled and lined render of the house), which reveals the high standard of stone masonry practised in the locality. The stable complex is a much ornamented building of regular, balanced proportions and, despite conversion to an alternative purpose, the building retains most of its original form – the glazing of the former arcade is sympathetic to the original appearance of the building, although the additional range to north-east is not a positive aspect of the complex. The building retains some early features and materials of note, including fenestration to the top floor of the tower, a cast-iron clock, and slate roofs. The gateway leading into the courtyard, completing the quadrangle to the south-west, is an attractive design, which retains early surviving examples of decorative cast-iron work. The stable building is an attractive feature in the estate and is a prominent landmark in the locality – identified by the soaring central tower that articulates to skyline – especially from the bridge to north.
