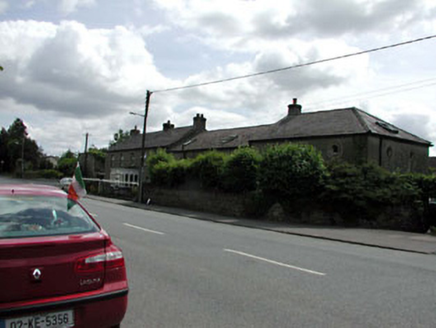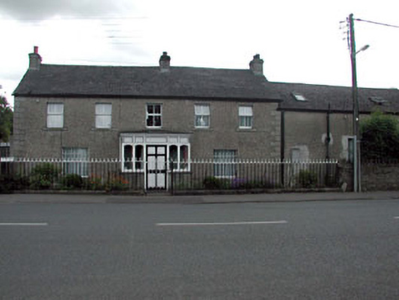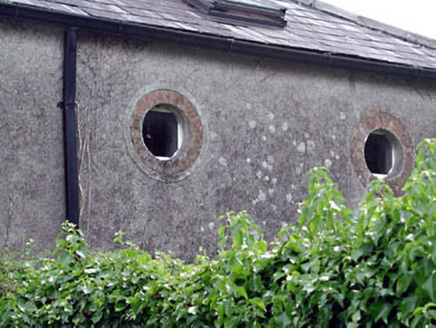Survey Data
Reg No
11815022
Rating
Regional
Categories of Special Interest
Architectural, Social
Original Use
House
In Use As
House
Date
1860 - 1900
Coordinates
294203, 222960
Date Recorded
19/06/2002
Date Updated
--/--/--
Description
Detached five-bay two-storey house, c.1880, with single-bay single-storey flat-roofed projecting porch to centre. Reroofed, c.1970. Refenestrated, c.1990, possibly with openings remodelled to ground floor. Gable-ended roof. Replacement artificial slate, c.1970. Concrete ridge tiles. Rendered chimney stacks. Replacement uPVC rainwater goods, c.1990. Flat-roof to porch behind moulded cornice. Materials not visible. Pebbledashed walls. Rendered quoins to corners. Square-headed openings (possibly remodelled, c.1990, to ground floor). Granite sills. Replacement uPVC casement windows, c.1990. Fixed-pane timber windows to porch. Timber panelled door. Set back from road in own grounds. Sections of cast-iron railings to front with finials and cast-iron gate. Attached two-bay single-storey former outbuilding with half-attic, c.1880, to south-west. Reroofed, c.1970. Renovated, c.1990, with some openings remodelled to accommodate residential use. Gable-ended roof. Replacement artificial slate, c.1970. Concrete ridge tiles. Replacement square rooflights, c.1990. Replacement uPVC rainwater goods. Roughcast walls. Unpainted. Square-headed openings remodelled, c.1990. Concrete sills. Fittings not visible. Attached two-bay two-storey outbuilding, c.1880, to south-west. Reroofed, c.1970. Renovated and refenestrated, c.1990. Half-hipped roof. Replacement artificial slate, c.1970. Concrete ridge tiles. Rendered chimney stack. Replacement square rooflight, c.1990. Replacement uPVC rainwater goods, c.1990. Roughcast walls. Unpainted. Oculus windows to first floor. Red brick surrounds. Replacement uPVC fixed-pane windows, c.1990.
Appraisal
This house is a fine, substantial late nineteenth-century house that retains some of its original character and which is a prominent feature in the centre of the village of Kill. Designed on a symmetrical plan, centred about a fine and decorative porch, the front (north-west) elevation if composed of graceful, even proportions – it is possible, however, that the larger window openings to ground floor were remodelled in the late twentieth century. The house has undergone a number of renovations in the late twentieth century, leading to the loss of much of the original fabric. However, many of these alterations are reversible and the re-instatement of timber fenestration and a natural slate roof might restore a more accurate representation of the original appearance of the house. The prominence of the house on the streetscape is emphasised by the adjoining ranges of outbuildings, which are also of architectural significance – the furthermost range is particularly noteworthy and incorporates attractive oculus windows to the first floor. Renovated in the late twentieth century, it is presumed that these ranges have now been incorporated as residential accommodation. The house is bounded on the side of the road by a section of fine railings, which are a good example of early surviving decorative iron work.





