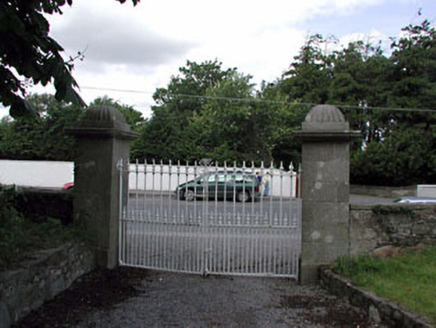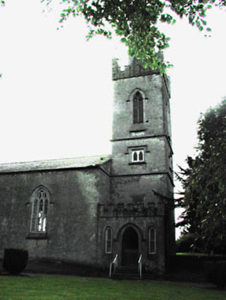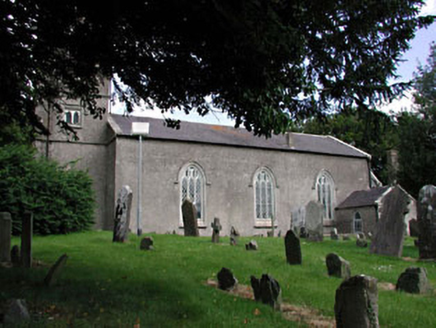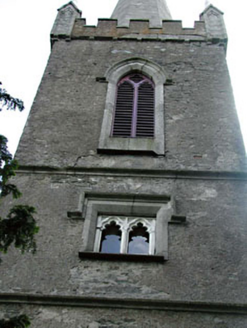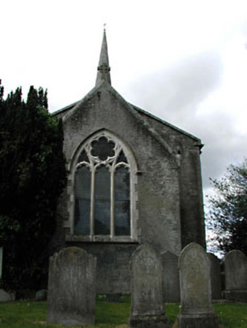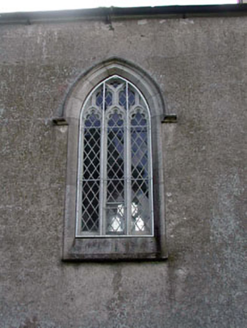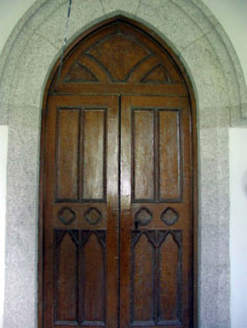Survey Data
Reg No
11815019
Rating
Regional
Categories of Special Interest
Archaeological, Architectural, Artistic, Historical, Social
Original Use
Church/chapel
In Use As
Church/chapel
Date
1825 - 1830
Coordinates
294107, 222862
Date Recorded
19/06/2002
Date Updated
--/--/--
Description
Detached three-bay double-height Board of First Fruits-style Gothic-style Church of Ireland church, built 1827, with lancet-arch openings, single-bay single-storey gabled vestry projection to south-east, single-bay double-height lower chancel to north-east and single-bay three-stage tower to south-west on a square plan having single-bay single-storey flat-roofed projecting porch to north-west, battlemented parapet and needle spire. Gable-ended roofs with slate (gabled to vestry projection). Clay ridge tiles. Cut-stone coping to gables. Rendered chimney stack to apex to vestry projection. Cast-iron rainwater goods on eaves course. Flat-roof to porch behind battlemented parapet. Materials not visible. Cut-stone needle spire to tower behind battlemented parapet. Roughcast walls over rubble stone construction. Unpainted. Rendered dressings including battlemented parapet wall to porch, moulded stringcourses to tower and battlemented parapet wall having corner pinnacles. Lancet-arch openings. Stone sills. Cut-stone surrounds (block-and-start to opening to north-east) with hood mouldings over. Traceried diamond-leaded Gothic-style windows (timber windows to vestry projection; 1/1 timber sash windows to porch). Paired window openings to first stage to tower in square frame having cut-stone surround with hood moulding over. Lancet-arch openings to third stage. Hood moulding over. Louvered timber panels. Lancet-arch door opening to porch approached by flight of steps. Hood moulding over. Timber panelled double doors. Set back from road in own grounds. Graveyard to site with various cut-stone grave markers, c.1600-present. Gateway, c.1820, to north-east comprising pair of granite ashlar piers with fluted capping and wrought iron double gates having rubble stone boundary wall to boundary.
Appraisal
Saint John’s Church is a fine and well-maintained Church of Ireland church that resembles the churches funded by the Board of First Fruits – conversely it is not entirely unlike the contemporary Catholic church to north-east (11815002/KD-19-15-02), which is an unusual occurrence. The nave of the church is composed as a stout edifice, relieved through the use of substantial lancet-arch openings that contain fine tracery and early diamond-leaded fenestration. The reserved tone of the nave is off-set by the tower to south-west, the slender needle spire of which soars above the surrounding landscape adding incident to the skyline and identifying the church in the locality. Finely detailed, an attractive feature is the Gothic-style porch to north-west, while cut-stone or render is use throughout the tower to distinguish the various stages. The church retains many important early or original salient features, including fenestration, a slate roof, render or cut-stone detailing, and it is probable that an early interior of note survives intact within. The church is of considerable social interest as the religious centre for the Protestant community in the locality – possibly built on the site of an earlier church, the present model is important for continuing a long-standing ecclesiastical presence in the village - and is an attractive landmark in the centre of Kill. Attractively set in its own grounds the church is complemented by a picturesque attendant graveyard, the cut-stone grave markers of which are of some artistic interest, while a number date to pre-1700 and are of archaeological significance. The entrance to the grounds is identified on the side of the road by a fine gateway, which reveals high quality stone masonry in the construction of the piers, while the gates are an early surviving example of iron work.
