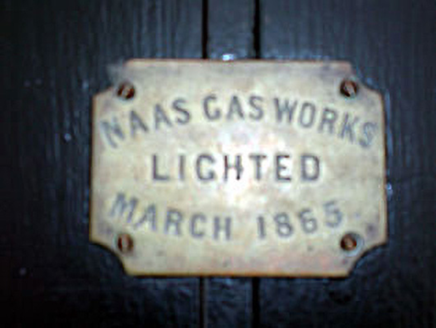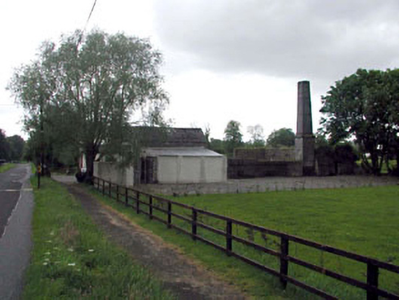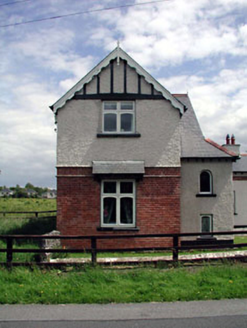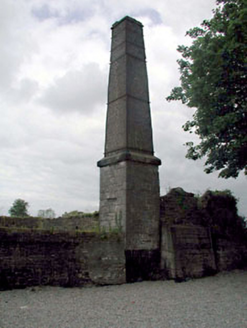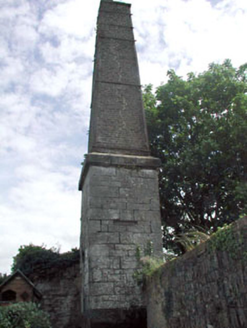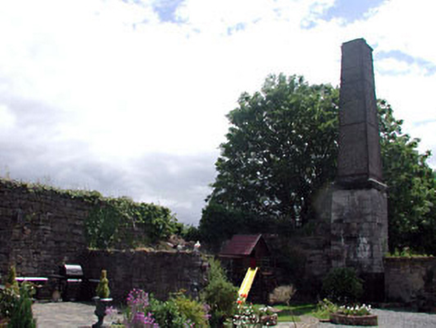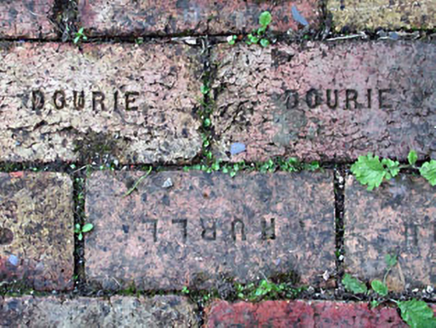Survey Data
Reg No
11814131
Rating
Regional
Categories of Special Interest
Architectural, Historical, Social, Technical
Original Use
Benchmark
In Use As
House
Date
1860 - 1870
Coordinates
289077, 219990
Date Recorded
27/01/2003
Date Updated
--/--/--
Description
Detached single-bay two-storey gable-fronted former gas works manager’s house, dated 1865, with single-bay two-storey recessed lower end bay to left (south) and three-bay two-storey side elevation to north. Extensively reconstructed and extended, 1998, comprising single-bay two-storey bay to rear (west) possibly incorporating single-storey former return with two-bay single-storey wing to south. Now in private residential use. Gable-ended roofs. Replacement artificial slate, 1998. Red clay ridge tiles. Square rooflights, 1998. Exposed timber eaves and decorative bargeboards with finials to apexes. Replacement uPVC rainwater goods, 1998. Red brick wall to ground floor. Roughcast walls to remainder. Painted. Rendered ‘Tudor frame’ feature to gable. Square-headed openings (round-headed window to first floor end bay to south; pointed-arch to wing). Stone sills (some replacement with concrete, 1998). Replacement uPVC casement windows. Timber door with inscribed plaque. Attached three-bay single-storey gable-fronted rubble stone former outbuilding with half attic, dated 1865, originally detached. Extensively renovated, 1998, to accommodate residential use. Gable-ended roof with slate. Clay ridge tiles. Square rooflights. Replacement uPVC rainwater goods, 1998. Random rubble stone walls. Dressed stone quoins to corners. Replacement roughcast, 1998, to side elevation to south. Unpainted. Square-headed window opening to ground floor. Round-headed window opening to gable to half attic. Stone sills. Red brick surrounds. Replacement uPVC casement windows, 1998. Freestanding chimney, built 1865, to east on a square plan. Coursed cut-limestone walls to base with stringcourse over. Yellow brick tapered flue over with red brick dressings to corners and iron clamps. Remains of detached rubble stone retort house, built 1865, to east. Now in ruins. Sections of red brick cobbled footpaths to site with inscribed red bricks.
Appraisal
This group of structures, the remains of Naas Gas Works, is of considerable social and historical interest, representing a small-scale industrial complex that was in operation until the mid twentieth century, generating coal gas for use by the locality. The former manager’s house has been much renovated and extended, leading to the loss of most of the original fabric and much of the original form. The attached outbuilding (originally detached and now connected by a wing) retains some of its original character, however, with the exception of openings that contain unsympathetic modern replacement fenestration. Of significance is the chimney to the east of the site that retains its original plan and profile and which is of technical interest – set adjacent to the canal, the chimney forms an attractive feature on the flat landscape.
