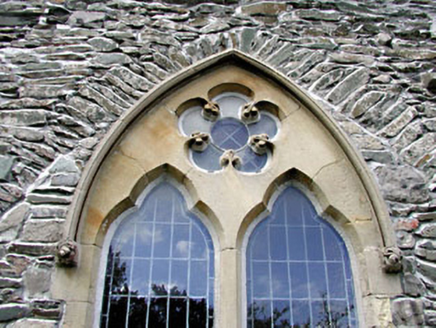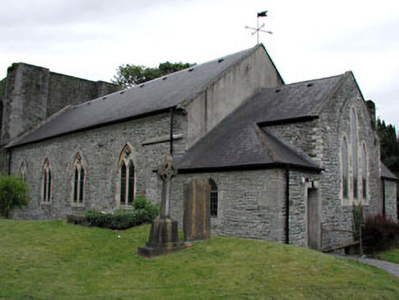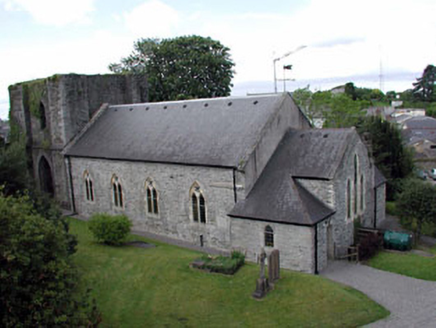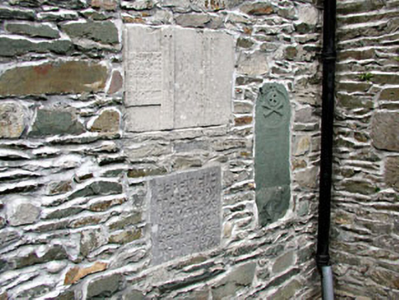Survey Data
Reg No
11814125
Rating
National
Categories of Special Interest
Archaeological, Architectural, Artistic, Historical, Social
Original Use
Church/chapel
In Use As
Church/chapel
Date
1810 - 1850
Coordinates
289387, 219433
Date Recorded
23/05/2002
Date Updated
--/--/--
Description
Detached four-bay double-height rubble stone Gothic-style Church of Ireland church, c.1830, incorporating fabric of earlier church, c.1600, with single-bay double-height lower chancel to north-east having single-bay single-storey flanking bays including vestry projection, and single-bay two-stage (truncated) tower, c.1600, to south-west on a square plan originally of more stages. Gable-ended roofs with slate (lean-to to flanking bay to north-east). Clay and rolled lead ridge tiles. Rendered coping to gables. Cast-iron rainwater goods on eaves course. Roof to tower now gone. Random rubble stone walls. Cut-stone dressings including quoins to corners. Inscribed cut-stone plaques, c.1600. Rendered wall to nave to north-east. Unpainted. Rubble stone walls to tower. Rubble stone dressings including advanced piers to corners having cut-stone quoins. Paired trefoil-headed window openings to nave in cut-sandstone pointed-arch panels having block-and-start surrounds, cinquefoils to gables and hood mouldings over. Tripartite lancet-arch window opening to chancel to north east. Cut-stone block-and-start surrounds. Pointed-arch relieving arch over. Fixed-pane leaded windows to all window openings. Square-headed door opening. Cut-stone block-and-start surround. Timber panelled door. Traces of former openings to remainder of nave. Blocked-up, c.1830. Lancet-arch openings to tower (including door opening to south-east elevation). Cut-stone chamfered sills and surrounds. Fittings now gone. Set back from road in own landscaped grounds. Graveyard to site with various cut-stone grave markers, c.1600-c.1830. Gateway, c.1830, to north-west comprising pair of rendered piers with replacement iron gates, c.2000.
Appraisal
Saint David’s Church is a fine, Gothic-style building of two periods and is of considerable social and historic interest, attesting to the long-standing Church of Ireland presence in the locality. The church is of archaeological importance, with a robust two-stage tower (probably originally of more stages) and fabric to the nave (including inscribed cut-stone plaques) dating to the period pre-1700. Extensively reconstructed and remodelled in the mid nineteenth century the church juxtaposes archaeological Gothic and Revivalist Gothic motifs to picturesque effect. The construction of the church in rubble stone with cut-stone dressings represents the high quality of stone masonry practised in the locality throughout the centuries and this is most evident in the delicate surrounds to the window openings that have retained a crisp intricacy. The church retains many early or original features and materials, including leaded fenestration and a slate roof having iron rainwater goods. Set attractively in its own grounds off the line of the street the church is an attractive landmark that can be caught in glimpses from the Main Street (with the nave visible) and from Church Lane (with the tower visible). The church is surrounded by an attendant graveyard with cut-stone markers of archaeological and artistic interest.







