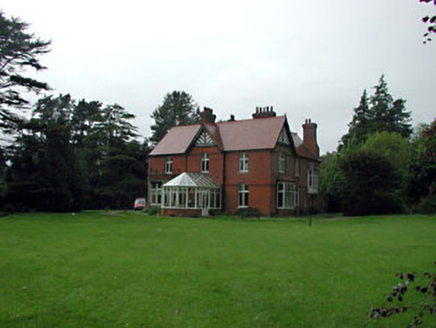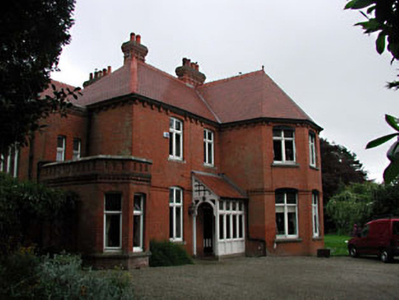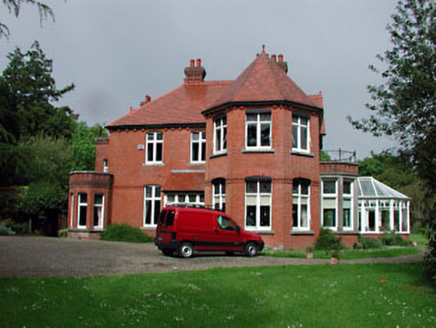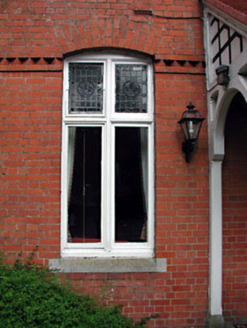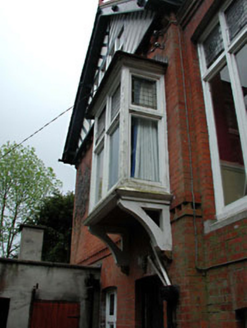Survey Data
Reg No
11814103
Rating
Regional
Categories of Special Interest
Architectural, Artistic, Historical, Social
Original Use
House
In Use As
House
Date
1900 - 1920
Coordinates
290077, 219533
Date Recorded
22/05/2002
Date Updated
--/--/--
Description
Detached six-bay two-storey double-pile red brick house, c.1910, on an irregular plan retaining early aspect with single-bay single-storey lean-to advanced open porch to front, three-bay two-storey canted projecting bay to right (south-east), single-bay two-storey recessed bay to left (north-west) having single-bay single-storey flat-roofed canted projecting bay, three-bay two-storey side elevation to south-east with single-bay two-storey gabled breakfront, single-bay single-storey flat-roofed advanced canted bay window to left ground floor and three-bay two-storey rear elevation to north-east with single-bay single-storey box bay window to left ground floor and single-bay single-storey oriel window to right first floor. Renovated, c.1990, with single-bay single-storey projecting conservatory added to side elevation to south-east with canted elevation to south-east. Gable-ended roofs (some gable-fronted) with red clay tiles (lean-to to porch; half-octagonal to canted projecting end bay). Red clay ridge tiles. Red brick chimney stacks. Profiled cast-iron rainwater goods on red brick corbelled eaves course. Flat-roofed to projecting bays behind parapet walls. Materials not visible. Gable-ended roof to conservatory with half-octagonal section to south-east. Glazed in uPVC frame. Red brick Flemish bond walls. Profiled red brick stringcourse to first floor. Red brick profiled parapet walls to projecting bays with cut-stone coping. Rendered to gables with timber framing. Shallow segmental-headed window openings (square-headed to bay windows). Flush cut-limestone chamfered sills. Timber casement windows with leaded stained glass overlights. Fixed-pane uPVC windows to conservatory. Square-headed door opening behind open porch. Glazed timber panelled door. Overlights. Fixed-pane timber windows to porch with overlights. Set back from road in own landscaped grounds. Gravel avenue and forecourt to front.
Appraisal
Ard Caein is a fine and imposing red brick Edwardian villa on a complex plan incorporating numerous gables, advanced and projecting bays, canted bay windows and oriel windows. The house is of considerable social and historic interest as one of the last houses built on this scale in the locality of Naas before the ‘Troubles’ in the early 1920s. The house is constructed entirely of early mass-produced red brick and is finely detailed to include features such as profiled stringcourses, roof parapets and timber framing to gables. The house has been very well-maintained over the past century, to preserve an early aspect and many original or early features and materials remain intact, including timber fenestration with leaded stained glass lights of some artistic merit, timber furniture to the door opening behind an attractive porch, together with a red clay-tiled roof having cast-iron rainwater goods. The retention of an original external aspect suggests that the interior may retain important early or original features of interest. The house is attractively set off the line of the road in its own grounds and is surrounded by mature planting, obscuring a view of the building from Tipper Road. Nevertheless, glimpses of the red brick construction can be seen from the north and the many gables articulating the roof add incident to the skyline of the locality.
