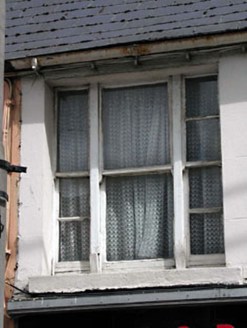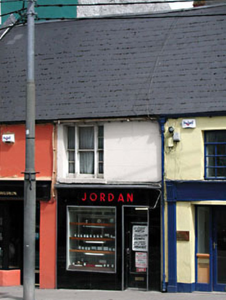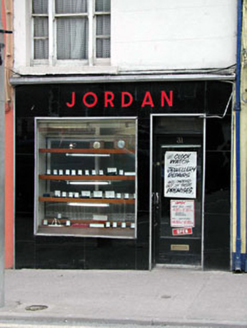Survey Data
Reg No
11814075
Rating
Regional
Categories of Special Interest
Architectural, Artistic, Historical, Social
Original Use
House
In Use As
House
Date
1830 - 1850
Coordinates
289249, 219200
Date Recorded
21/05/2002
Date Updated
--/--/--
Description
Terraced single-bay two-storey house, c.1840, retaining early fenestration to first floor. Renovated, c.1950, with shopfront inserted to ground floor. Reroofed, c.1985. Gable-ended roof. Replacement artificial slate, c.1985. Concrete ridge tiles. Red brick chimney stack. Iron rainwater goods. Rendered walls to first floor. Ruled and lined. Painted. Bakelite shopfront, c.1950, inserted to ground floor with raised lettering and lead flashing. Square-headed openings (remodelled, c.1950, to ground floor). 1/1 timber sash window to first floor in tripartite arrangement with 2/2 sidelights. Fixed-pane aluminium display window, to 1950, to ground floor. Glazed timber panelled door, c.1950. Overlight. Interior with timber panelled counter and screeded timber panelling to walls. Road fronted. Concrete footpath to front.
Appraisal
This house, remodelled to ground floor in the mid twentieth century to accommodate a commercial use, retains an early character, and is an attractive component of the streetscape of Main Street South. The house is of some social and historic significance as evidence of the continued development of the historic core of Naas in the mid nineteenth century. The house retains most of its original form to the first floor, while the remodelled openings have become part of the historic fabric of the building. The house retains many original or early features and materials, including timber sash fenestration (tripartite to first floor with sidelights possibly pre-dating the main sash window). The Bakelite shopfront to ground floor is an attractive addition to the composition – once common throughout the country, many of these shopfronts have been replaced and the example at Naas is an important survival. The interior of the ground floor also remains intact and retains a timber panelled counter, with screeded timber panelling to the walls. The house, possibly built as one of a group with neighbouring houses of similar form to north-east and to south-west, is of importance for continuing the established streetline of Main Street South, while contributing to the varied roofline of the terrace.





