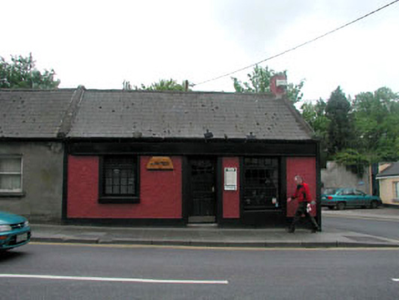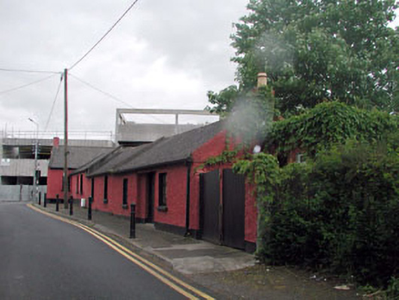Survey Data
Reg No
11814072
Rating
Regional
Categories of Special Interest
Architectural, Historical, Social
Original Use
House
In Use As
Restaurant
Date
1820 - 1840
Coordinates
289574, 219657
Date Recorded
27/01/2003
Date Updated
--/--/--
Description
Terraced three-bay single-storey house, c.1830, on a corner site with nine-bay single-storey return to rear to south-east on a stepped plan originally three separate three-bay houses. Extensively renovated and amalgamated, c.1980, to accommodate commercial use. Gable-ended roofs (stepped to return to south-east). Replacement artificial slate, c.1980. Concrete ridge tiles. Roughcast chimney stacks. Replacement timber eaves, c.1980. Cast-iron rainwater goods. Roughcast walls. Painted. Rendered dressings including strips to ends. Timber panelled fascia board, c.1980, to eaves level. Square-headed openings. Stone sills. Rendered surrounds. Replacement timber casement windows. Replacement glazed timber panelled door, c.1980. Road fronted on a corner site. Concrete flagged footpath to front.
Appraisal
This building, originally four separate three-bay houses of vernacular form and appearance, has been much renovated and remodelled to accommodate a commercial use. The building is of some social and historic interest, representing the modest-scale dwellings of the majority of the population of Naas in the early nineteenth century. The building, which retains very little of its original features and materials, is primarily of importance for continuing the established streetline of Dublin Road, forming an attractive corner on to the lane leading to south-east (with a stepped roof profile), and for complementing the roofline of the adjacent house to north-east.



