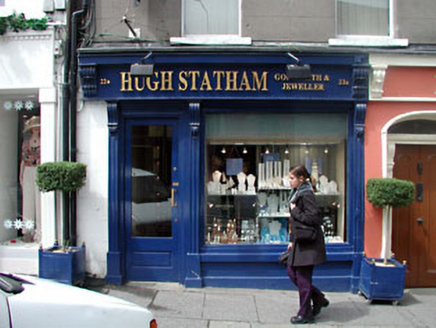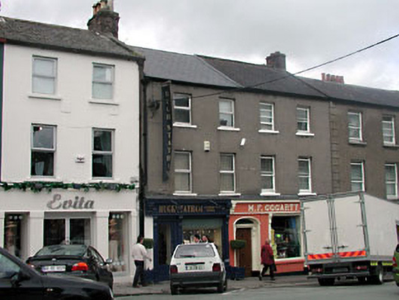Survey Data
Reg No
11814023
Rating
Regional
Categories of Special Interest
Architectural, Historical, Social
Original Use
House
In Use As
House
Date
1820 - 1840
Coordinates
289213, 219211
Date Recorded
20/05/2002
Date Updated
--/--/--
Description
Terraced two-bay three-storey house, c.1830, possibly originally part of four-bay composition with building to right (north-east). Extensively renovated, c.1990, with replacement timber shopfront inserted to ground floor. Gable-ended roof. Replacement artificial slate, c.1990. Concrete ridge tiles. Red brick chimney stack. Cast-iron rainwater goods. Rendered walls. Ruled and lined. Unpainted. Square-headed openings. Stone sills. Replacement uPVC casement windows, c.1990. Replacement timber shopfront, c.1990, to ground floor with inscribed pilasters having decorative consoles, fixed-pane display window and glazed timber door having timber fascia over with decorative consoles and moulded cornice. Road fronted. Concrete flagged footpath to front.
Appraisal
This building, which was possibly built as part of a larger composition with the building to north-east (1181415/KD-19-14-135), has been comprehensively renovated in the late twentieth century leading to the loss of much of the original fabric, although some of the original form is retained to the upper floors. The house is of social and historic significance, attesting to the early development of the historic core of Naas in the early nineteenth century. Composed of graceful proportions, the front (south-east) elevation is an attractive feature on the streetscape. The building is primarily of importance for its relationship with its contemporary to north-east, and for continuing the established streetline of Main Street South whilst contributing to the varied roofline of the terrace. The re-instatement of timber fenestration might restore a more accurate representation of the original appearance of the building.



