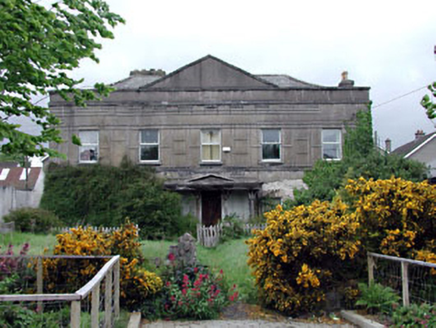Survey Data
Reg No
11814001
Rating
Regional
Categories of Special Interest
Architectural, Historical, Scientific, Social
Original Use
Market house
Date
1810 - 1815
Coordinates
289054, 219285
Date Recorded
20/05/2002
Date Updated
--/--/--
Description
Detached five-bay (two-bay deep) two-storey market house, built 1813, on a rectangular plan. Renovated, ----. Now disused. Hipped slate roof behind parapet centred on pitched (gabled) slate roof, lichen-covered clay ridge tiles, and concealed rainwater goods retaining cast-iron octagonal or ogee hoppers and downpipes with cast-iron rainwater goods to rear (west) elevation on cut-limestone eaves retaining cast-iron downpipe. Part ivy-covered replacement cement rendered coursed rubble limestone wall to front (east) elevation on benchmark-inscribed cut-limestone chamfered plinth with cut-limestone stringcourse supporting parapet having cut-limestone coping centred on cut-limestone monolithic pediment; rendered, ruled and lined surface finish (side elevations) with fine roughcast surface finish to rear (west) elevation. Square-headed central door opening with concealed dressings framing timber panelled door having overlight. Square-headed window openings (ground floor) with cut-limestone sills, and concealed dressings including red brick voussoirs framing replacement uPVC casement windows. Square-headed window openings (first floor) with cut-limestone sills, and concealed dressings framing replacement uPVC casement windows. Set in unkempt grounds.
Appraisal
A market house representing an important component of the built heritage of Naas with the architectural value of the composition, 'a neat and well-arranged building erected by [John Bourke (1766-1849)] the Earl of Mayo who is [the] proprietor of the town' (Lews 1837 II, 418), confirmed by such attributes as the compact rectilinear plan form centred on a featureless doorcase; the uniform or near-uniform proportions of the widely spaced openings on each floor; and the monolithic pediment embellishing the parapeted roof: meanwhile, a failing surface finish is slowly uncovering the outline of a characteristic arcade which was filled in following the closure of the market house in the later nineteenth century. A prolonged period of neglect notwithstanding, the form and massing survive intact together with quantities of the original fabric, both to the exterior and to the interior: however, the introduction of replacement fittings to the openings has not had a beneficial impact on the character or integrity of a market house making a pleasing, if increasingly forlorn visual statement overlooking the Grand Canal basin.

