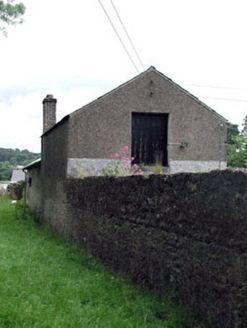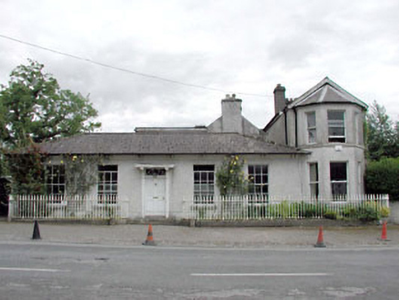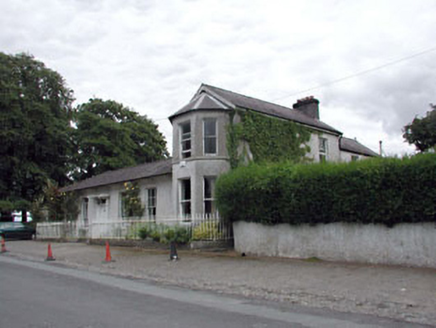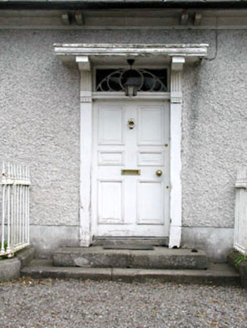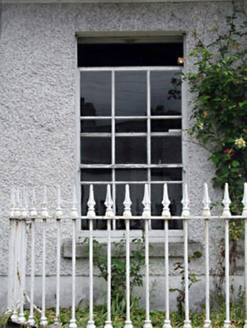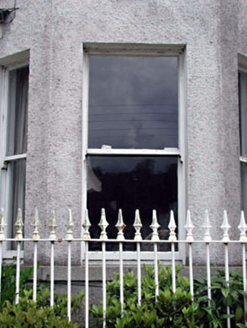Survey Data
Reg No
11812007
Rating
Regional
Categories of Special Interest
Architectural, Historical, Social
Original Use
House
In Use As
House
Date
1830 - 1850
Coordinates
292127, 221636
Date Recorded
19/06/2002
Date Updated
--/--/--
Description
Detached five-bay single-storey house, c.1840, retaining early fenestration. Extended, c.1890, comprising single-bay two-storey gabled end bay to south-west having single-bay two-storey canted bay window, three-bay side elevation to south-west and two-bay two-storey double-pile lower return to rear to south-east. Extended, c.1920, comprising single-bay two-storey flat-roofed return to rear to south-east. Hipped roof to original portion with slate. Gable-ended roofs to additional block (gable-fronted) and to double-pile return with slate. Clay ridge tiles. Rendered chimney stacks. Overhanging eaves to original portion on paired corbels. Timber eaves to additional blocks. Cast-iron rainwater goods. Flat-roof to additional return. Bitumen felt. Timber eaves. Metal rainwater goods. Roughcast walls. Unpainted. Square-headed openings. Stone sills. 6/6 timber sash windows to original portion. 1/1 timber sash windows to remainder. Moulded render doorcase with pilaster having corniced canopy over. Timber panelled door. Decorative overlight. Set back from line of road. Gravel verge to front. Sections of cast-iron railings to front on granite plinth with spear head finials. Detached two-bay single-storey outbuilding with attic, c.1840, to south-east with two-bay single-storey end bay to south-east. Gable-ended roofs with slate. Clay ridge tiles. Yellow brick chimney stack. No rainwater goods. Roughcast walls. Unpainted. Square-headed openings (including door opening to first floor side (north-west) elevation). Timber fittings.
Appraisal
This house is a fine and well-maintained substantial house of various periods where the evolution of the structure is clearly expressed on the exterior. The house is of some social and historic significance, representing a component of the development of the historic core of Johnstown over the course of the nineteenth century. The original portion of the house comprises a refined, symmetrical Georgian villa-style range and is distinguished by the presence of a fine doorcase, decorative fanlight and overhanging eaves on paired brackets or corbels. The additional range to south-west is characteristic of the Victorian period of architecture and contains timber sash fenestration of larger glass panels, as made possible by improved manufacturing techniques – the two-storey canted bay window to this range is an attractive and prominent feature. The lower double-pile and later flat-roofed returns to rear (south-east) contribute to an unusually massed building of much character, which plays an important role in the streetscape of Johnstown on the approach road into the village from the north-east. The house retains much of its original character, features and materials, including the fenestration of tow periods, the doorcase and fanlight, and slate roofs, and it is also possible that the interior retains early items or fittings of note. Also of interest are the railings to front of the house, which are a fine example of decorative early iron work.
