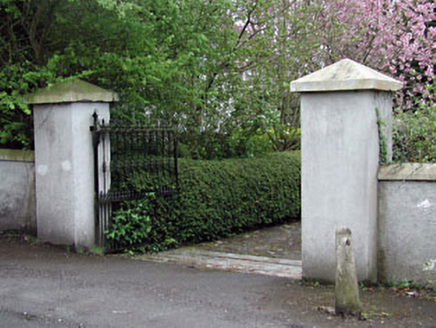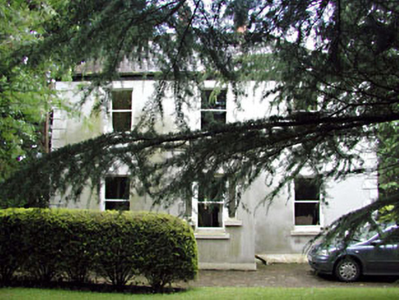Survey Data
Reg No
11811026
Rating
Regional
Categories of Special Interest
Architectural, Historical, Social
Original Use
House
In Use As
House
Date
1890 - 1910
Coordinates
289327, 222828
Date Recorded
26/04/2002
Date Updated
--/--/--
Description
Detached three-bay two-storey house, c.1900, retaining original fenestration with single-bay single-storey flat-roofed projecting porch to centre, two-bay two-storey side elevation to west and single-bay two-storey lean-to lower return to rear to south having single-bay single-storey canted bay window. Hipped roof with slate (lean-to to return to rear to south). Clay ridge tiles. Red brick chimney stacks. Cast-iron rainwater goods on eaves course. Flat-roof to porch behind parapet wall. Materials not visible. Rendered walls. Ruled and lined. Painted. Rendered quoins to corners. Moulded cornice to parapet wall to porch. Square-headed window openings (including canted bay window to return to south; tripartite arrangement to porch). Stone sills. 1/1 timber sash windows (replacement timber casement windows, c.1990, to canted bay window). Pair of lancet-arch window openings to ground floor side elevation to west. Timber windows. Set back from road in own landscaped grounds. Lawns to front (north). Gateway, c.1900, to north-west comprising pair of rendered piers with cast-iron double gates having finials.
Appraisal
Ard na Greine is a fine and well-maintained middle-size house that retains most of its original character – the house is of social and historic interest as one of the largest private houses in the locality and was possibly originally built by a patron of high local status or a businessman with interests in the canal and its associated industrial activity. Built on a symmetrical plan the front (north) elevation is composed of graceful, Classically-inspired proportions and is centred about a projecting porch with fine detailing, including a moulded rendered cornice. The house retains most of its original features and materials, including timber sash fenestration and a slate roof, and it is possible that an interior of note also survives intact within. Set attractively in its own grounds approached by a winding drive, the house is announced on the side of the road by a fine gateway that contains decorative gates of interest, providing an example of early surviving cast-iron work.



