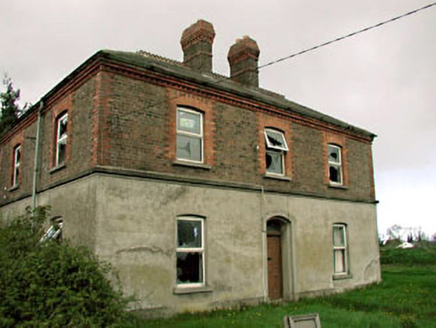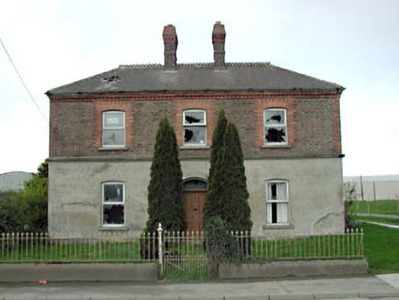Survey Data
Reg No
11811025
Rating
Regional
Categories of Special Interest
Architectural, Historical, Social
Original Use
Miller's house
Date
1870 - 1900
Coordinates
289122, 223069
Date Recorded
25/04/2002
Date Updated
--/--/--
Description
Detached three-bay two-storey former mill owner’s house, c.1885, originally on an L-shaped plan with single-bay two-storey return to rear to west. Extended, c.1960, comprising single-bay single-storey flat-roofed infill return to west. Refenestrated, c.1995. Now disused. Hipped roof on an L-shaped plan with slate. Red clay crested ridge tiles to ridge. Red clay ridge tiles to remainder. Red brick chimney stacks. Cast-iron rainwater goods on red brick eaves course. Flat-roof to additional return. Materials not visible. Rendered walls to ground floor. Ruled and lined. Unpainted. Moulded stringcourse to first floor. Red brick English Garden Wall bond walls to first floor. Red brick dressings including strips to corners and moulded cornice/eaves course. Rendered walls to additional return. Unpainted. Shallow segmental-headed window openings. Stone sills. Red brick surrounds to first floor. Replacement uPVC casement windows, c.1995. Segmental-headed door opening. Moulded surround. Timber panelled door. Overlight. Set back from road in own grounds. Lawns to forecourt. Cast-iron piers to front (east) with cast-iron gate and sections of cast-iron railings having finials.
Appraisal
Home Farm House, which is now disused and which is in an advanced state of dereliction, is a fine, substantial house with a front (east) elevation composed of Classically-derived graceful proportions – the house is currently under threat of demolition to facilitate the development of the attendant grounds. The house is of considerable social and historical interest, attesting to the long-standing industrial presence in Sallins that was the result of the introduction of the Grand Canal to the locality. The house is finely detailed with features including a moulded surround to the door opening, while the red brick to first floor introduces an example of polychromy to the streetscape. The house retains many original features and materials, including a slate roof with decorative ridge tiles, while the re-instatement of timber fenestration might restore a more accurate representation of the original appearance of the house. The house is a prominent and attractive feature on the approach road into the village from the north and is announced on the side of the road by a delicate gate and sections of railings that are fine examples of early surviving iron work.



