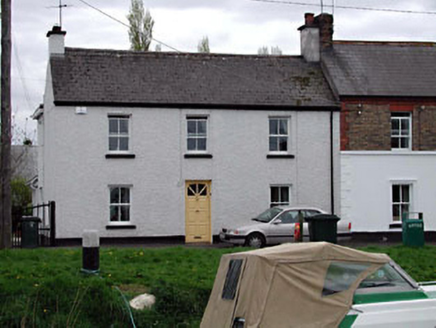Survey Data
Reg No
11811015
Rating
Regional
Categories of Special Interest
Architectural, Historical, Social
Original Use
House
In Use As
House
Date
1850 - 1870
Coordinates
289231, 222856
Date Recorded
25/04/2002
Date Updated
--/--/--
Description
Attached three-bay two-storey house, c.1860, originally detached. Reroofed and extended, c.1960, comprising single-bay two-storey flat-roofed return to rear to south with single-bay single-storey projecting bay to south. Refenestrated, c.2000. Gable-ended roof (gable-ended to projecting bay to return). Replacement artificial slate, c.1960. Concrete ridge tiles. Roughcast chimney stacks. Iron rainwater goods. Flat-roof to return. Bitumen felt. Timber eaves. Roughcast walls. Painted. Square-headed openings. Stone sills (concrete to additional ranges). Replacement 2/2 uPVC sash windows, c.2000. Replacement glazed timber panelled door, c.2000. Road fronted. Tarmacadam footpath to front.
Appraisal
This house, although comprehensively renovated in the late twentieth century leading to the loss of most of the original materials, is a fine, symmetrically-planned substantial house composed of Classically-derived graceful proportions. The house is of some social and historic significance, representing the continued development of the historic core of Sallins in the mid nineteenth century. The house is of importance due to its contribution to the low-lying quality of the streetscape in the centre of the village of Sallins. The house, together with its neighbour to west (11811014/KD-19-11-14), is an attractive feature from the canal to north.

