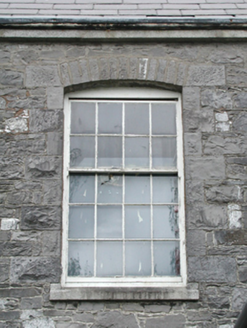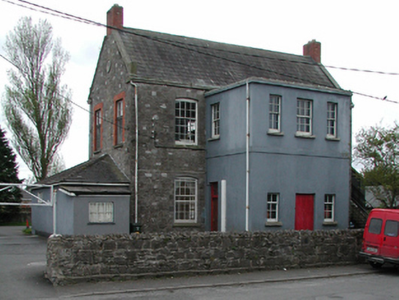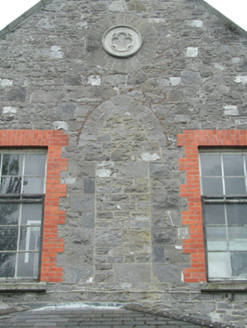Survey Data
Reg No
11811012
Rating
Regional
Categories of Special Interest
Architectural, Historical, Social
Original Use
School
Date
1838 - 1901
Coordinates
289190, 222789
Date Recorded
25/04/2002
Date Updated
--/--/--
Description
Detached three-bay two-storey national school, extant 1901, on a T-shaped plan originally three-bay two-storey on a rectangular plan centred on single-bay two-storey flat-roofed projecting breakfront; three-bay two-storey rear (south) elevation. Closed, 1978. Pitched slate roof centred on flat roof (breakfront), ridge tiles, cut-granite coping to gables with red brick Running bond chimney stacks to apexes having capping supporting yellow terracotta pots, and cast-iron rainwater goods on cut-granite eaves retaining cast-iron octagonal or ogee hoppers and downpipes. Part repointed coursed rubble limestone walls with drag edged rock faced cut-limestone flush quoins to corners; rendered surface finish (breakfront). Square-headed openings in pseudo tripartite arrangement with concealed dressings framing two-over-four timber sash windows centred on timber boarded double doors. Square-headed window opening in pseudo tripartite arrangement (first floor) with sills, and concealed dressings framing six-over-six timber sash windows having four-over-four sidelights. Square-headed window openings in camber- or segmental-headed recesses with cut-granite chamfered sills, and drag edged rock faced cut-limestone block-and-start surrounds framing eight-over-twelve timber sash windows. Square-headed window openings (side elevations) with cut-granite chamfered sills, and red brick block-and-start surrounds framing six-over-nine timber sash windows. Square-headed window openings in camber- or segmental-headed recesses (south) with cut-granite sills, and drag edged rock faced cut-limestone block-and-start surrounds framing eight-over-twelve timber sash windows. Set back from line of road.
Appraisal
A national school representing an important component of the nineteenth-century built heritage of Sallins with the architectural value of the composition confirmed by such attributes as the compact rectilinear plan form centred on an expressed breakfront; the uniform proportions of the openings on each floor; and the high pitched roof. Having been well maintained, the elementary form and massing survive intact together with substantial quantities of the original fabric, both to the exterior and to the utilitarian interior, thus upholding the character or integrity of a national school making a pleasing visual statement in Church Avenue.





