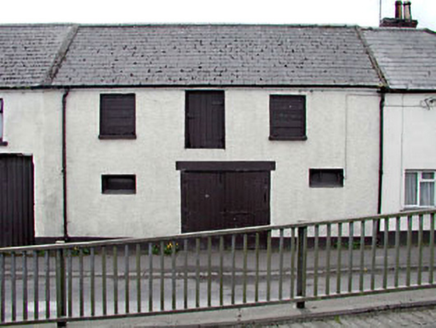Survey Data
Reg No
11811007
Rating
Regional
Categories of Special Interest
Architectural, Historical, Social
Original Use
Outbuilding
Date
1840 - 1870
Coordinates
289160, 222862
Date Recorded
25/04/2002
Date Updated
--/--/--
Description
Terraced three-bay two-storey outbuilding, c.1855, with square-headed integral carriageway. Reroofed, c.1960. Now disused. Gable-ended roof. Replacement artificial slate, c.1960. Concrete ridge tiles. Rendered coping to gables. Replacement uPVC rainwater goods, c.1990. Roughcast walls. Painted. Square-headed openings including integral carriageway to ground floor and door opening to first floor. No sills to ground floor. Rendered sills to first floor. Timber fittings including timber boarded double doors to carriageway, fixed-pane windows to ground floor and timber boarded fittings to first floor. Road fronted. Concrete footpath to front.
Appraisal
This outbuilding, although now apparently disused, retains most of its original character and materials. The outbuilding is an unusual feature in the terrace and introduces an element of the utilitarian into an otherwise residential development. The building retains many of its original features and materials, including timber panelled fittings to the openings. The building is important for its role in continuing the established roofline of the streetscape and, together with its neighbours in the terrace, is an attractive feature from the canal to north and is of some social and historic significance attesting to the development of the historic core of Sallins following the establishment of the canal in the locality.

