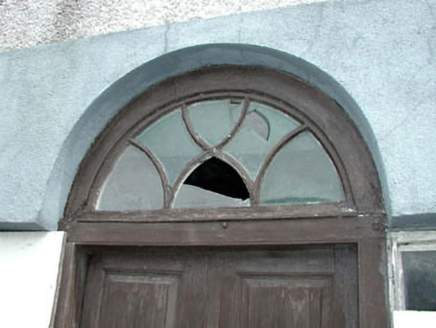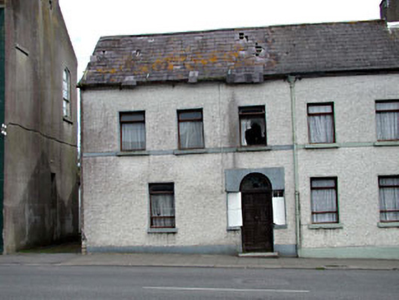Survey Data
Reg No
11810044
Rating
Regional
Categories of Special Interest
Architectural, Historical, Social
Original Use
House
Date
1780 - 1800
Coordinates
267069, 219470
Date Recorded
12/06/2002
Date Updated
--/--/--
Description
End-of-terrace three-bay two-storey house with dormer attic, c.1790. Refenestrated, c.1980. Now disused and derelict. One of a pair. Gable-ended roof with slate. Clay ridge tiles. No chimney stacks. Cast-iron rainwater goods on eaves course. Roughcast walls. Unpainted. Rendered string/sill course to first floor. Square-headed window openings. Stone sills. Replacement timber casement windows, c.1980. Round-headed door opening with rendered panel over. Replacement timber panelled door, c.1980. Sidelights (now boarded-up). Decorative fanlight. Road fronted. Concrete flagged footpath to front. Laneway along side elevation to north-west.
Appraisal
This house, built as one of a pair, is of social and historic interest as part of a group of late eighteenth-century terraced houses that form the core of the earliest part of Rathangan. Built as one of a pair with the house immediately to south-east (11810045/KD-17-10-45), the house has been extensively renovated over the years leading to the loss of much of the early fabric, although the original form remains intact. Now disused and in an advanced state of dereliction, the construction is sound and the house is ideally suited for restoration and inhabitation. The house is an integral component of the streetscape of Leinster Street, continuing the established streetline of the terrace and forming an attractive termination point to that terrace, while contributing to the undulating roofline of the north-west end of the street.



