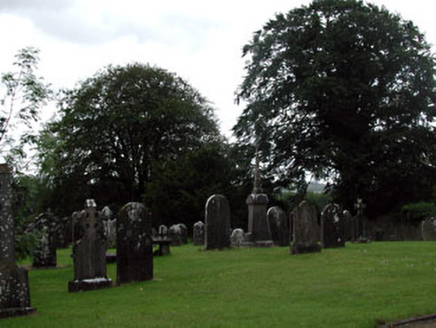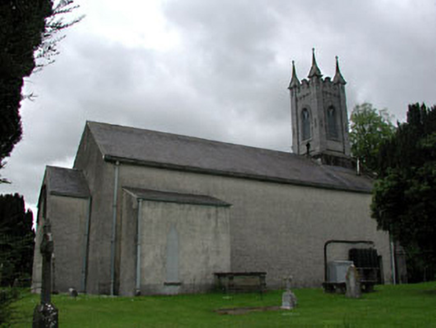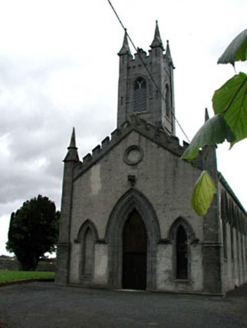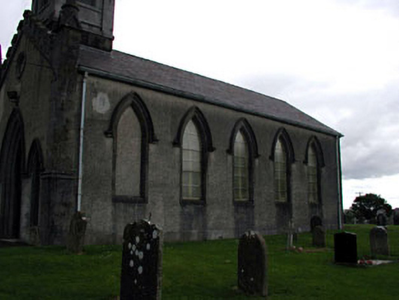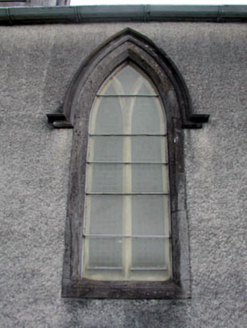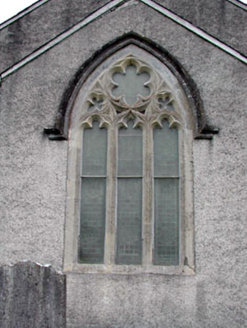Survey Data
Reg No
11810032
Rating
Regional
Categories of Special Interest
Archaeological, Architectural, Artistic, Historical, Social
Original Use
Church/chapel
In Use As
Church/chapel
Date
1825 - 1830
Coordinates
267080, 219584
Date Recorded
12/06/2002
Date Updated
--/--/--
Description
Detached five-bay double-height Gothic-style Church of Ireland church, built 1828, with pointed-arch openings, single-bay single-storey lean-to lower advanced bay to north-west, single-bay double-height lower chancel to north-east and single-stage engaged tower to south-west on a square plan with battlemented parapet wall. Gable-ended roofs with slate (lean-to to advanced bay to north-west). Clay ridge tiles. Cast-iron rainwater goods. Roof to tower not visible behind parapet wall. Roughcast walls. Unpainted. Limestone ashlar dressings including piers to corners having pinnacles and battlemented parapet wall to gable to south-west. Limestone ashlar walls to tower with corner piers having elongated pinnacles and battlemented roof parapet. Pointed-arch openings. Cut-stone chamfered sills and surrounds with hood mouldings over. Fixed-pane timber windows. Cut-stone traceried (three-light) window to chancel to north-east with trefoil-headed openings having hexafoil opening to arch with hood moulding over. Fixed-pane stained glass windows. Pointed-arch door and window openings to south-west in tripartite arrangement with cut-limestone chamfered sills, surrounds, moulded surround to door opening, and continuous hood moulding over. Fixed-pane windows. Replacement timber double doors, c.1990. Pointed-arch openings to tower (false slit-style apertures to piers). Cut-limestone surrounds. Louvered timber panels. Set back from road in own grounds approached by tarmacadam avenue. Graveyard to site with various cut-stone grave markers, c.1700-present, some with sections of iron railings enclosing burial plots.
Appraisal
Rathangan Church is a fine and imposing building in the Gothic style and is of considerable social interest as the ecclesiastical centre for the Church of Ireland community in the town. The presence of grave markers dating to the late seventeenth/early eighteenth centuries suggest that the church was built on site of an earlier building, thus confirming the long-standing ecclesiastical presence in the locality and the building’s archaeological and historic importance. The church is a regularly composed building of graceful pointed-arch openings and is distinguished by a squat engaged tower to south-west – the construction of the tower in limestone ashlar, in contrast to the less-refined roughcast of the remainder, suggests that this may have been a later addition to the composition. The tower is a good example of the high quality of stone masonry practised in the locality, and is complemented by refined cut-stone dressings to the openings, notably to the chancel window that retains a crisp intricacy. The church has been well-maintained and retains many important early features and materials, including fittings to the openings and a slate roof with cast-iron rainwater goods. The retention of an early external aspect suggests that the church may retain features and fittings of significance to the interior and the stained glass windows to the chancel are of some artistic interest. Also of artistic interest are the cut-stone markers to the attendant graveyard, some of which are bounded by sections of early iron railings. The church is an attractive and picturesque landmark in Rathangan, and the long, winding avenue is a prominent feature on the streetscape of Leinster Street.
