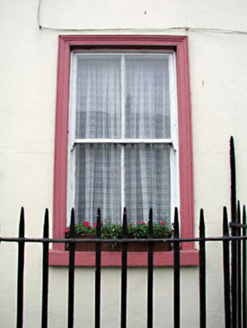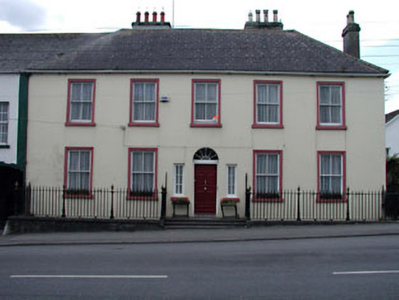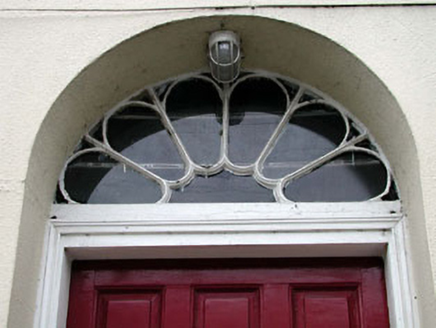Survey Data
Reg No
11810012
Rating
Regional
Categories of Special Interest
Architectural, Historical, Social
Original Use
Presbytery/parochial/curate's house
In Use As
Presbytery/parochial/curate's house
Date
1780 - 1820
Coordinates
267092, 219416
Date Recorded
12/06/2002
Date Updated
--/--/--
Description
End-of-terrace five-bay two-storey over basement presbytery, c.1800, on a symmetrical plan retaining early fenestration with round-headed door opening to centre approached by flight of steps. Reroofed, c.1970. Hipped roof (with gable-ended section to left (south-east)). Replacement artificial slate, c.1970. Clay ridge tiles. Rendered chimney stacks. Replacement uPVC rainwater goods, c.1990. Rendered walls. Ruled and lined. Painted. Square-headed window openings. Stone sills. Rendered surrounds. Early 2/2 timber sash windows. Round-headed door opening to centre approached by flight of three stone steps. Moulded timber surround. Timber panelled door. Fixed-pane sidelights. Decorative fanlight. Cast-iron boot scrapers. Road fronted. Sections of cast-iron railings to basement on rendered plinth wall. Concrete footpath to front. Tarmacadam laneway along side elevation to north-west.
Appraisal
Rathangan Presbytery is a fine, symmetrically-planned substantial house of graceful Classical proportions that retains most of its original form and fabric. The presbytery is of social and historic interest as an ecclesiastical residence for the Catholic clergy in the town, and the scale and fine detailing attest to the growing prosperity of the Catholic community in the locality. The presbytery, together with the original Catholic church (11810006/KD-17-10-06), represents the continued development of a Catholic quarter in Rathangan in the late eighteenth/early nineteenth centuries. The house retains many important early or original features and materials, including timber sash fenestration, timber fittings to the door opening with a fine and delicate fanlight, together with sections of cast-iron railings to the basement. The retention of an early external aspect suggests that the interior may also retains early or original features and fittings of significance. The presbytery is an important component of the streetscape of Main Street, continuing the established streetline of the street, while the hipped roof softens the termination of the terrace.





