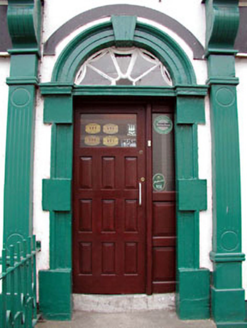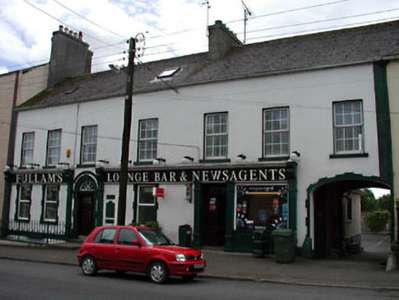Survey Data
Reg No
11810011
Rating
Regional
Categories of Special Interest
Architectural, Historical, Social
Original Use
House
In Use As
House
Date
1780 - 1820
Coordinates
267109, 219407
Date Recorded
12/06/2002
Date Updated
--/--/--
Description
Terraced seven-bay two-storey over basement house with dormer attic, c.1800, possibly originally two separate houses with round-headed door opening to left ground floor and segmental-headed integral carriageway to right ground floor. Extensively renovated and extended, c.1990, comprising single-bay single-storey flat-roofed return to rear to south-west with dormer attic added and pair of replacement timber pubfronts inserted to ground floor. Gable-ended roof. Replacement artificial slate, c.1990. Concrete ridge tiles. Rendered chimney stacks. Square rooflights, c.1990. Cast-iron rainwater goods with sections of replacement uPVC rainwater goods, c.1990. Flat-roofed to return. Materials not visible. Rendered walls. Painted. Rendered strips to ends. Square-headed window openings (one remodelled, c.1990, to right ground floor). Stone sills (no sill to remodelled opening). Block-and-start surrounds to ground floor. Replacement uPVC casement windows, c.1990 (fixed-pane timber display window to remodelled opening). Round-headed door opening. Cut-stone Gibbsian surround with moulded lintel and keystone. Replacement timber panelled door, c.1990. Spoked fanlight. Segmental-headed integral carriageway to right ground floor. Rendered block-and-start surround. No fittings. Replacement timber pubfronts, c.1990, to ground floor with pilasters having timber fascias over with consoles and moulded cornices. Square-headed door opening to shopfront to right. Replacement timber panelled double doors, c.1990. Road fronted. Section of wrought iron railings to basement to left (south-east). Concrete footpath to front.
Appraisal
This house, which was possibly originally built as two separate houses (four-bay to left (south-east) and three-bay to right (north-west), as indicated by the arrangement of chimney stacks to the ridge of the roof), is a fine and substantial building of graceful proportions. Of social and historic significance, the house represents a component of the early development of the historic core of Rathangan in the late eighteenth/early nineteenth centuries. Extensively renovated in the late twentieth century with the addition of replacement timber pubfronts, the house nevertheless retains most of its original form, with the exception of one remodelled opening, although much has been obscured by the shopfronts that allude to the traditional Irish form. The house is of social interest, representing the middle-size residences of the prosperous class in the mid nineteenth century and the sophisticated architectural styles in which they were built. The building retains some important early features, including a fine cut-stone Gibbsian doorcase with spoked fanlight, sections of early iron railings to the basement, and the integral carriageway is also an attractive feature on the streetscape. The house retains little of its original features and materials to the exterior, although the re-instatement of timber sash fenestration would restore an adequate representation of the original appearance. The house is an integral component of the streetscape of Main Street, continuing the established streetline of the terrace while contributing to the undulating roofline of the street.



