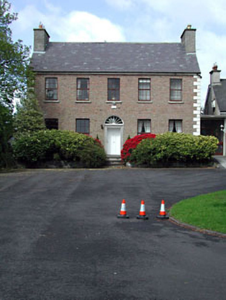Survey Data
Reg No
11807012
Rating
Regional
Categories of Special Interest
Architectural, Historical, Social
Original Use
House
In Use As
House
Date
1790 - 1810
Coordinates
283961, 227669
Date Recorded
20/05/2002
Date Updated
--/--/--
Description
Detached five-bay two-storey over basement house with dormer attic, c.1800, with round-headed door opening to centre and three-storey rear elevation to north-west having single-bay four-storey return to centre continuing into roof. Renovated and extended, c.1980, comprising three-bay single-storey flat-roofed return to rear to north-west. Renovated and extended, c.1990, comprising two-bay two-storey return wing to rear to north-west. Gable-ended roof with slate (hipped to original return). Clay ridge tiles. Roughcast chimney stacks. Timber eaves. Cast-iron rainwater goods. Flat-roof to additional return. Bitumen felt. Gable-ended roof to additional return wing. Artificial slate. Concrete ridge tiles. Timber eaves. UPVC rainwater goods. Red brick Flemish bond walls to front (south-east) elevation. Rendered quoins. Roughcast walls to remainder. Unpainted. Rendered quoins to corners. Square-headed window openings. Stone sills (concrete sills to additional ranges). Replacement timber casement windows, c.1990 (uPVC casement windows to additional return wing). Round-headed door opening. Cut-stone surround. Timber panelled door. Spoked fanlight. Set back from road in own landscaped grounds. Tarmacadam forecourt to front.
Appraisal
Curryhills House is a fine and imposing late eighteenth-/early nineteenth-century gentleman’s residence of Classically-inspired proportions and a symmetrical design that has been well maintained, and which retains some of its original character. Centred about a decorative round-headed door opening with fine cut-stone surround, the front (south-east) elevation is composed of fine early red brick work that adds a rhythmic appeal to the façade. Altered and extended in the late twentieth century the additions do not necessarily compliment the original appearance of the house, although they are primarily limited to the rear (north-west) portion of the building. The house retains some of its original features and materials, including the doorcase, door fittings and a slate roof, and it is possible that some of the interior has survived later alterations and additions. The scale and fine detailing of the original portion of the house serve to suggest that the house was built by a landlord of considerable social status and prosperity in the locality.

