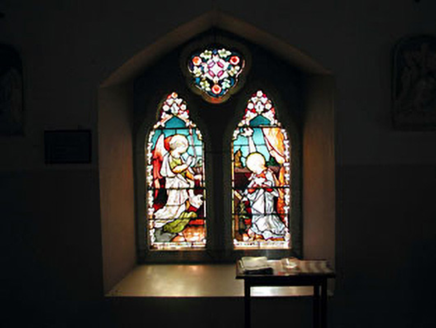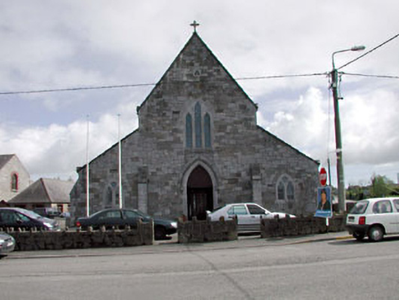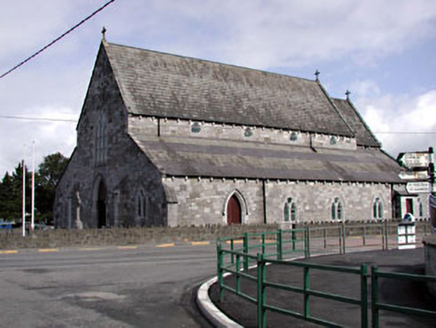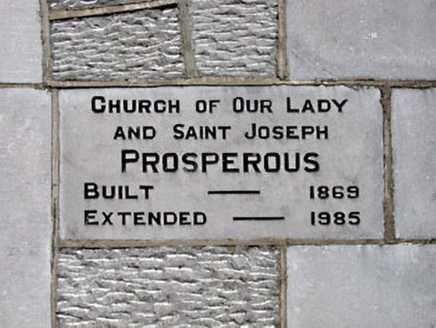Survey Data
Reg No
11807011
Rating
Regional
Categories of Special Interest
Architectural, Artistic, Historical, Social, Technical
Original Use
Church/chapel
In Use As
Church/chapel
Date
1860 - 1870
Coordinates
283305, 227158
Date Recorded
26/04/2002
Date Updated
--/--/--
Description
Detached five-bay single- and two-storey Gothic Revival Catholic church, dated 1869, comprising four-bay double-height nave with four-bay single-storey lean-to side aisles to north-west and to south-east and single-bay double-height lower chancel to north-east. Extended, 1985, comprising single-bay single-storey flat-roofed sacristy projection to north-east with single-bay single-storey lean-to bay added to side aisle to south-east. Gable-ended roofs with slate (lean-to to side aisles). Clay ridge tiles. Cut-stone coping to gables. Cross finials to apexes. Cast-iron rainwater goods on corbelled eaves. Flat-roof to sacristy projection. Materials not visible. Squared and snecked cut-limestone walls. Cut-limestone dressings including buttresses. Cut-stone date stone/plaque. Pointed-arch window openings. Cut-stone voussoirs. Cut-limestone traceried windows (three light over entrance bay to south-west; four light to chancel to north-east). Trefoil windows to clere-storey. Fixed-pane windows to all openings. Pointed-arch door opening. Cut-limestone surround with hood moulding over. Timber panelled double doors. Full-height interior open into roof. Stained glass windows. Set back from road in own grounds on a corner site. Tarmacadam grounds to site. Rubble stone boundary wall to boundary. Freestanding belfry, dated 1927, to north-east comprising four cut-stone piers with bell over.
Appraisal
The Catholic Church of Our Lady and Saint Joseph is a fine and well-maintained church in a reserved Gothic Revival style that is the most prominent building in the village of Prosperous - of considerable social interest the church also forms the spiritual or religious centre of the locality. Designed on a simple plan, the elevations are austerely treated, composed of solid wall masses pierced by diminutive window openings – the trefoil openings to the clere-storey in particular are unassuming. Built of fine cut-limestone the church presents an example of the high quality of stone masonry practised in the locality and this is especially evident in the carving of the traceried windows that has retained a crisp intricacy. Extended in the late twentieth century, the additions have been completed in a style that is sympathetic to the original appearance of the church. The church retains most of its original features and materials, while the interior contains items of considerable artistic interest, such as the fine stained glass windows. Located on a corner site, the church is an imposing landmark on the approach road into the village from the east and west. The church is complemented by a fine and attractive belfry to the north-east that, still in use and retaining early mechanisms, is of some technical interest.







