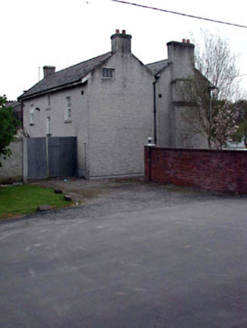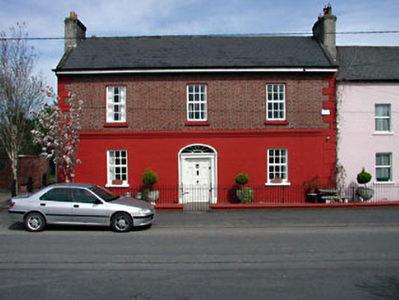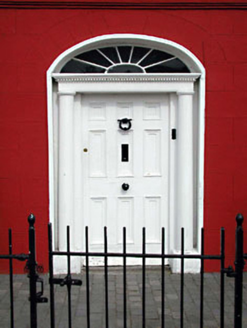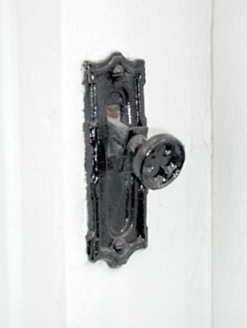Survey Data
Reg No
11807005
Rating
Regional
Categories of Special Interest
Architectural, Social
Original Use
House
In Use As
House
Date
1800 - 1820
Coordinates
283162, 227453
Date Recorded
24/04/2002
Date Updated
--/--/--
Description
End-of-terrace three-bay two-storey double-pile house with dormer attic, c.1810, with segmental-headed door opening to centre. Refenestrated, c.1990. Gable-ended double-pile (M-profile) roof with slate. Clay ridge tiles. Roughcast chimney stacks. Rendered coping to gables. Overhanging timber eaves. Cast-iron rainwater goods. Rendered walls to ground floor. Ruled and lined. Painted. Moulded stringcourse to first floor. Red brick Flemish bond walls to first floor. Rendered quoins to corners. Roughcast walls to remainder. Unpainted. Square-headed openings. Rendered sills. Replacement timber casement windows, c.1990, to front (south-west) elevation. Replacement uPVC casement windows, c.1990, to remainder. Segmental-headed door opening. Columnar doorcase with entablature. Timber panelled door. Spoked fanlight. Road fronted. Section of iron railings to front with iron gate.
Appraisal
This house is a fine and well-maintained substantial building that contributes positively to the streetscape of the village of Prosperous. Terminating a terrace of five buildings (and continuing the roof and street lines established in that group) the house is distinguished from its neighbours through the use of a variety of materials in its construction - the use of render to ground floor with red brick over is an unusual and attractive instance of polychromy in the vicinity. Composed as a symmetrical building of graceful proportions, centred about a segmental-headed door opening, the house retains much of its original character and important materials including a slate roof and early iron fittings to the door. The house is of social and historic significance, representing the early development of Prosperous as a planned village in the late eighteenth/early nineteenth centuries.







