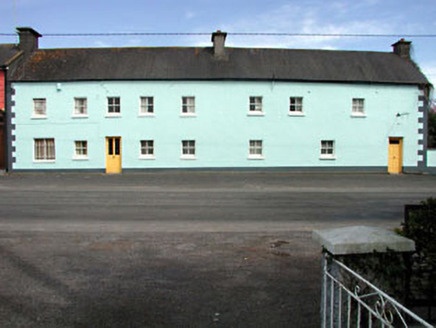Survey Data
Reg No
11807002
Rating
Regional
Categories of Special Interest
Architectural, Historical, Social
Original Use
House
In Use As
House
Date
1790 - 1810
Coordinates
283174, 227419
Date Recorded
24/04/2002
Date Updated
--/--/--
Description
Pair of end-of-terrace five-bay two-storey houses, c.1800, retaining early fenestration. Renovated, c.1930, with window opening remodelled to left ground floor to house to left (north-west) and some openings blocked-up to house to right (south-east). Gable-ended roof (shared) with slate. Clay ridge tiles. Roughcast chimney stacks. Cast-iron rainwater goods. Rendered wall to front (south-west). Ruled and lined. Painted. Roughcast walls to remainder. Unpainted. Square-headed openings (one remodelled, c.1930, to left ground floor; some blocked-up to right). Stone sills. 2/2 timber sash windows (fixed-pane timber window to remodelled opening). Replacement timber panelled and glazed timber panelled doors, c.1930. Overlight to door opening to right. Road fronted. Tarmacadam verge to front.
Appraisal
This pair of houses is a fine and well-maintained small group of buildings that retain much of their early character, and which contribute positively to the streetscape of Prosperous. The houses are of social and historic significance, representing the early development of Prosperous as a planned village in the late eighteenth/early nineteenth centuries. Comprising long ranges of blank wall masses pierced by small openings, the relationship of solid to void is in marked contrast to the remainder of the building stock in the village and adds variety to the street front. Although altered in the early twentieth century these modifications bear witness to the changing needs of the occupants - the house to left (north-west) having probably subsequently served a part commercial use, thus providing early evidence of the commercialisation of the area - yet much of the original features and materials remain in situ, including early timber fenestration and a slate roof spanning both buildings.

