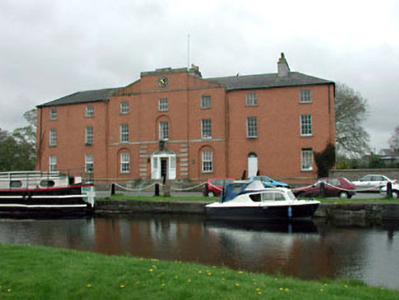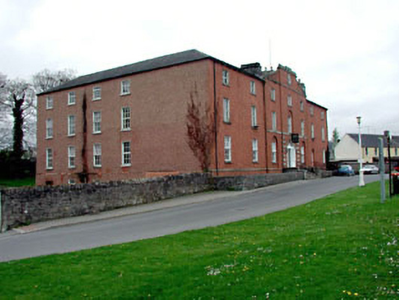Survey Data
Reg No
11806009
Rating
Regional
Categories of Special Interest
Architectural, Artistic, Historical, Scientific, Social
Original Use
Hotel
Historical Use
Hostel
In Use As
Museum/gallery
Date
1795 - 1805
Coordinates
279134, 224935
Date Recorded
23/04/2002
Date Updated
--/--/--
Description
Detached seven-bay three-storey over basement hotel, built 1799-1801; opened 1801, on a rectangular plan centred on three-bay full-height pedimented breakfront. Extended, 1804, producing present composition. Closed, 1849. Leased, 1869, to accommodate alternative use. Occupied, 1901; 1911. In alternative use, 1942-8. Renovated, 1995, to accommodate alternative use. Hipped slate roof centred on pitched (gabled) slate roof (breakfront), clay ridge tiles, rendered chimney stacks centred on paired rendered chimney stacks having cut-limestone chamfered stringcourses below capping supporting terracotta or yellow terracotta tapered pots, and cast-iron rainwater goods on cut-granite eaves retaining cast-iron downpipes. Part ivy-covered roughcast walls on lichen-spotted cut-granite chamfered cushion course on roughcast base with cut-granite monolithic pediment (breakfront) framing cast-iron clockface in cut-granite surround. Segmental-headed central door opening approached by flight of six steps supporting cast-iron bootscrapers, timber mullions supporting timber transom, and concealed dressings centred on cut-granite double keystone framing timber panelled door having sidelights on panelled risers below fanlight. Square-headed flanking window openings in round-headed recesses with cut-granite sills, and concealed dressings framing replacement timber casement windows replacing six-over-six timber sash windows without horns. Square-headed window openings (first floor) centred on square-headed window opening in round-headed recess with cut-granite sill course, and concealed dressings framing six-over-six timber sash windows without horns. Square-headed window openings (top floor) with cut-granite sills, and concealed dressings framing three-over-three timber sash windows without horns. Square-headed window openings (remainder) with cut-granite sills, and concealed dressings framing six-over-six or three-over-three (top floor) timber sash windows without horns. Road fronted.
Appraisal
An hotel representing an important component of the built heritage of County Kildare with the architectural value of the composition, one recalling a contemporary hotel (1806) at Shannon Harbour in County Offaly (see 14922005), confirmed by such attributes as the rectilinear plan form centred on a Classically-detailed breakfront; the silver-grey granite dressings demonstrating good quality workmanship; the diminishing in scale of the widely spaced openings on each floor producing a graduated visual impression; and the pedimented roofline. Having been reasonably well maintained, the form and massing survive intact together with quantities of the original fabric, both to the exterior and to the interior, including crown or cylinder glazing panels in hornless sash frames: however, the piecemeal introduction of replacement fittings to the openings has not had a beneficial impact on the character or integrity of an hotel making an imposing visual statement overlooking the Grand Canal. NOTE: The commercial prospects of the hotel were initially encouraging but competition from the new railways, and falling revenues, saw the hotel close in 1849. The vacant hotel was subsequently adapted as a barracks to designs signed (1869) by Enoch Trevor Owen (c.1833-81), Assistant Architect to the Board of Works (appointed 1863). The hotel briefly returned to a version of its original use when it was repurposed (1942) by Bord na Móna as a hostel or "turf camp" for workers producing fuel to supply the Dublin market at the height of "The Emergency" (1939-46).



