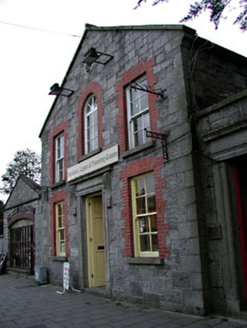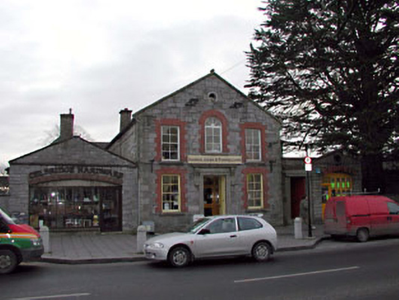Survey Data
Reg No
11805033
Rating
Regional
Categories of Special Interest
Architectural, Historical, Scientific, Social
Previous Name
Celbridge Courthouse
Original Use
Court house
In Use As
Office
Date
1800 - 1805
Coordinates
297456, 233209
Date Recorded
16/05/2002
Date Updated
--/--/--
Description
Attached three-bay (four-bay deep) two-storey gable-fronted courthouse, built 1801, on a rectangular plan. Renovated, 1985, to accommodate alternative use. Pitched (gable-fronted) and hipped slate roof with clay ridge tiles, roll topped cut-granite coping to gable on cut-granite "Cavetto" kneelers, rooflights, and replacement uPVC rainwater goods with replacement downpipes. Repointed snecked limestone wall to front (west) elevation with benchmark-inscribed cut-granite quoins to corners; coursed rubble limestone walls (remainder). Square-headed central door opening with cut-granite step threshold, cut-granite doorcase with ogee-detailed hood moulding on rosette-detailed fluted scroll consoles framing timber panelled double doors. Round-headed central window opening (first floor) with cut-granite sill, and red brick block-and-start surround framing timber fitting. Square-headed window openings with cut-granite sills, and red brick block-and-start surrounds framing four-over-four timber sash windows. Street fronted with concrete flagged footpath to front.
Appraisal
A courthouse representing an important component of the early nineteenth-century built heritage of Celbridge with the architectural value of the composition, one evoking comparisons with the later Newbridge Courthouse (1858; see 11818015), confirmed by such attributes as the compact rectilinear plan form centred on a Classically-detailed doorcase demonstrating good quality workmanship in a silver-grey granite; the construction in a blue-grey limestone with red brick dressings producing an eye-catching two-tone palette; the very slight diminishing in scale of the openings on each floor producing a feint graduated visual impression; and the gabled roofline: meanwhile, a benchmark remains of additional interest for the connections with cartography and the preparation of maps by the Ordnance Survey (established 1824).



