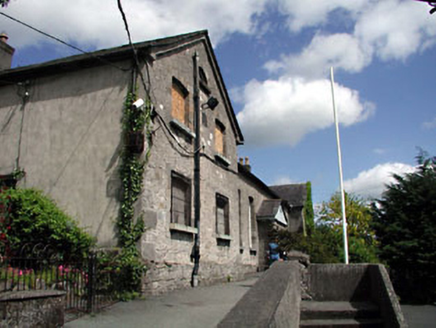Survey Data
Reg No
11805028
Rating
Regional
Categories of Special Interest
Architectural, Historical, Social
Original Use
School
Date
1810 - 1815
Coordinates
297565, 233347
Date Recorded
14/05/2002
Date Updated
--/--/--
Description
Detached eleven-bay double-height school, built 1813-4, on a U-shaped plan centred on single-bay single-storey gabled advanced porch; two-bay two-storey gabled projecting end bays. Pitched slate roof on a U-shaped plan on strutted King post timber construction; pitched (gabled) slate roof (porch) on cut-limestone columns on cut-limestone stepped plinths, terracotta ridge tiles, rendered chimney stacks including rendered chimney stacks (west) having rendered capping supporting yellow terracotta tapered pots, and cast-iron rainwater goods on cut-limestone eaves with cast-iron downpipes. Lime rendered coursed rubble stone walls on coursed rubble stone plinth with concealed cut-limestone flush quoins to corners; rendered surface finish (west). Paired square-headed central door openings with cut-limestone block-and-start surrounds. Camber-headed window openings with cut-limestone sills, and cut-limestone block-and-start surrounds framing pivoting windows having square glazing bars. Camber-headed window openings (end bays) with lunette window openings (gables), cut-limestone sills, and cut-limestone block-and-start surrounds framing timber casement windows having square glazing bars. Set back from line of street.
Appraisal
A school erected by Lady Louisa Conolly (née Lennox) (1743-1821) representing an important component of the early nineteenth-century built heritage of Celbridge with the architectural value of the composition, one described (29th November 1814) by its founder as 'quite a creditable school...held by John Holt for Protestant children but [with] many Catholics among them...all mixed up as they should be', confirmed by such attributes as the symmetrical footprint centred on coupled doorcases; and the elongated openings showing square glazing patterns. Having been reasonably well maintained, the form and massing survive intact together with quantities of the original fabric, both to the exterior and to the restrained interior, thus upholding much of the character or integrity of a school forming part of a self-contained group alongside the adjacent Christ Church (Kildrought) (see 11805030) with the resulting ensemble making a pleasing visual statement at the entrance on to the grounds of the Castletown estate.

